Adelaide Road, HS2
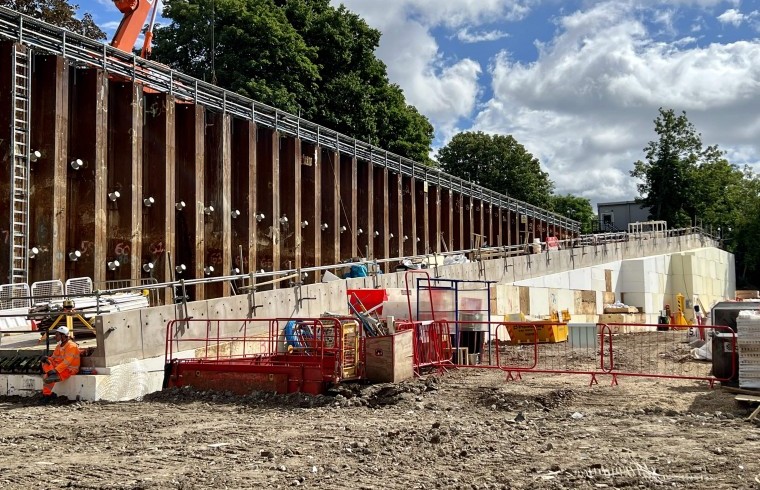
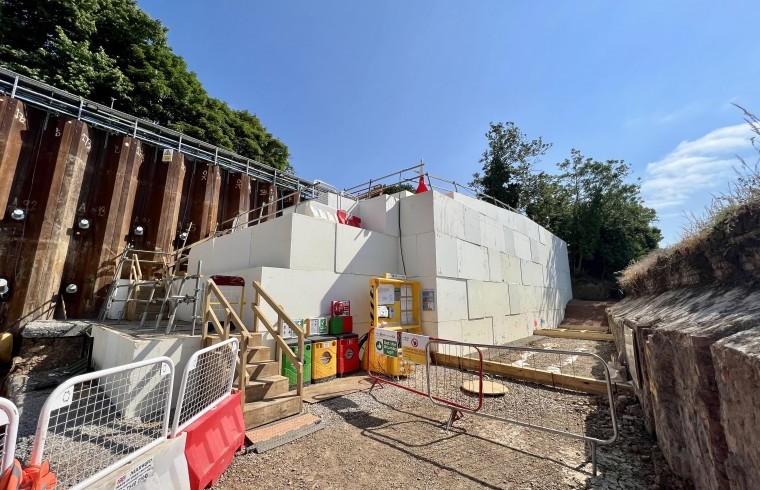
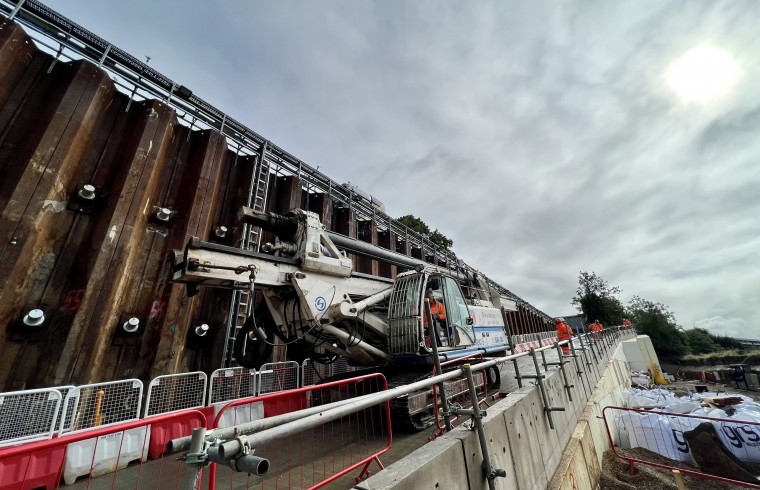
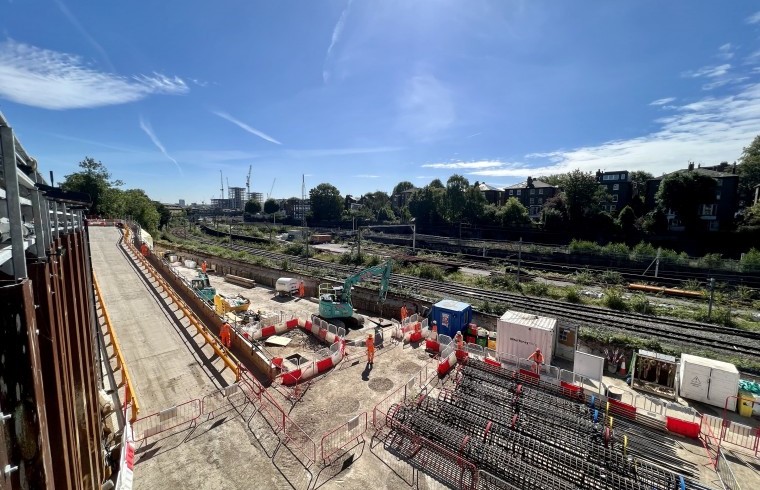
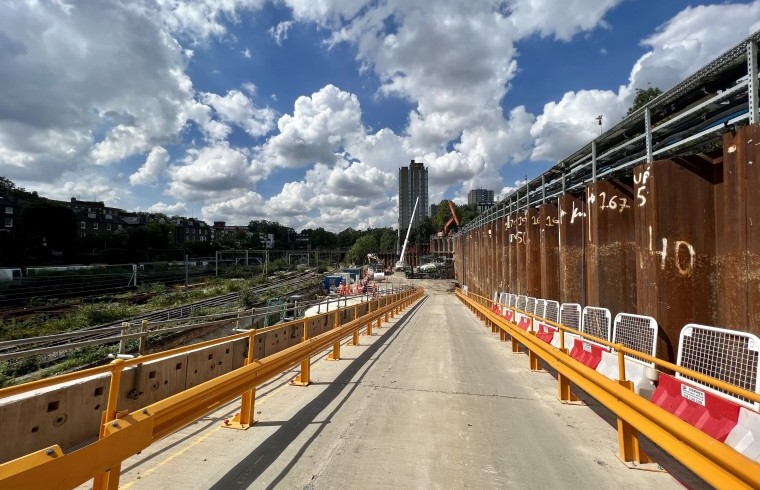





Client: HS2
Principal Contractor: Skanska, Costain, Strabag (SCS Railway)
Market Sector: Temporary Access
Product: Filcor 190
The Adelaide Road headhouse is one of five structures that will give emergency access and ventilation to the Euston tunnel which will be 4.5 miles in length, covering an area between Euston and Old Oak Common. Between the site and the Network Rail infrastructure is an existing masonry retaining wall. During construction of the ventilation shaft and head house, SCS will have to continuously monitor the structure to ensure the construction activities have no detrimental effect.
To allow access to the ventilation shaft from Adelaide Road during construction, a temporary ramp was required as there is approximately a 6m difference in level. Due to the potential failure risk of the masonry retaining wall, the designer proposed Cordek’s Filcor blocks were used for the construction of the access ramp.
Project Scope
The Adelaide Road site is very constrained and surrounded to the North by Adelaide Road, to the East by residential properties, to the West by a nature reserve and to the South by Network Rail infrastructure. Between the site and the Network Rail infrastructure is an existing masonry retaining wall. This wall is a Network Rail owned asset, and it supports the cutting slope between the elevated Adelaide Road and the live running lines. The masonry wall is prone to historical movement dependant on the seasons and one section has also previously failed and then been rebuilt by Network Rail. During construction of the ventilation shaft and head house, SCS will have to continuously monitor the structure to ensure the construction activities have no detrimental effect.
The Solution
The Costain TW team supplied the ramp design drawings and the AutoCAD file to Cordek. The drawings showed the individual ramp layers, a specific block layout and the profile of each block to achieve the 1:10 gradient. Cordek cut the Filcor blocks at the manufacturing plant to the required profile and labelled each individual block to allow easy installation on site.
The ramp was made up of six levels of Filcor, varying from 1m to 1.2m in height, with a total overall length of 70m and an average width of 5m. In total it took the onsite team four weeks to install the blocks with an average of two deliveries per day. The site team were able to utilise the block height by installing the outer edge of every level first, which created suitable edge protection to work safely as the ramp height increased. Due to the material’s lightweight properties, the site team were able to manually handle the blocks into position.
Once the Filcor had been assembled, precast L wall units, along with a kee-klamp barrier, were installed along the edges of the ramp. The Filcor was then protected using a hydrocarbon and chemical resistant membrane and then the 12no. 350mm thick concrete roadway slabs were constructed. Finally, a pedestrian walkway and vehicle crash barriers were installed.
The ramp was designed to be easily and rapidly deconstructed after decommissioning. Each of the concrete roadway slabs have cast in lifting anchors to allow the slabs to be lifted out and removed from site. This feature eliminates the need to mechanically break the slabs on site, reducing noise and dust emissions for local residents. Furthermore, once the slabs are lifted out, the precast L wall units can also be removed followed by the disassembly of the Filcor in reverse order to the installation.
A handover pack including the number, dimensions and grade of the Filcor, along with the design information will be produced. This information can be utilised to assess a suitable use for the Filcor after the ramp has been deconstructed. The ramp has a design life of 10 years, but the Filcor blocks will still be reusable for a considerable time after that depending on condition upon removal. Another alternative is to recycle the Filcor as it is 100% recyclable.
Summary
In total, approximately 700 blocks were used to construct the ramp, with an approximate volume of 1300m³ and total weight of 72T. Including the concrete roadway, the total ramp weight is approximately 465T. In comparison, the same volume of aggregate would be 5x heavier with an approximate weight of 2340T.
 Download Case Study PDF
Download Case Study PDF