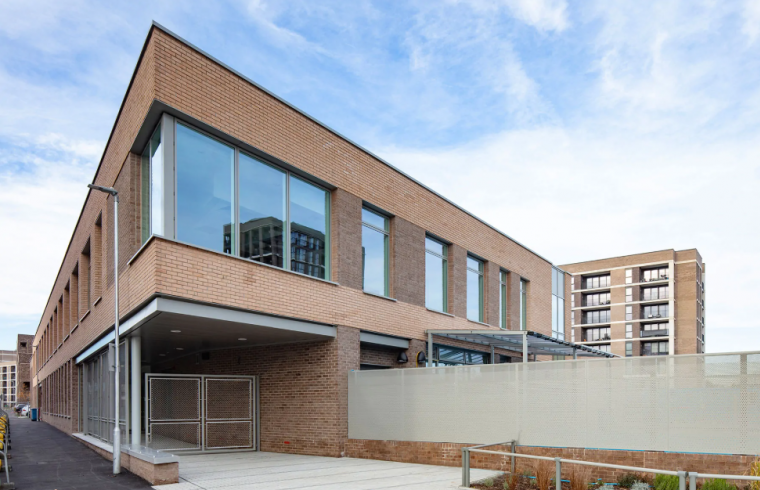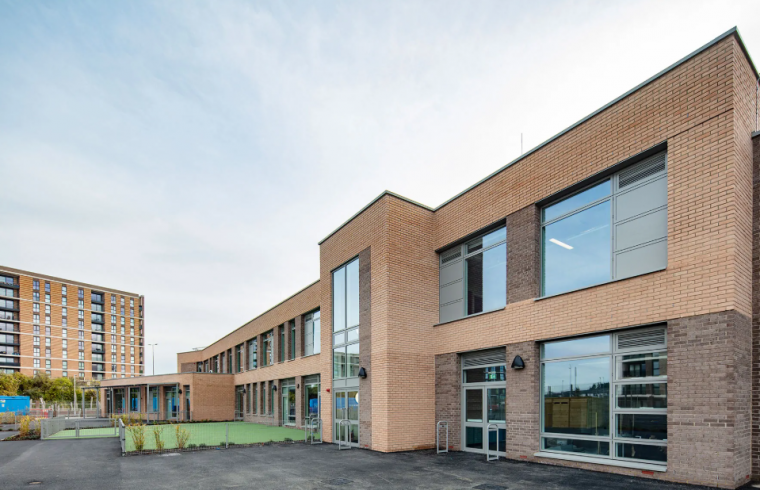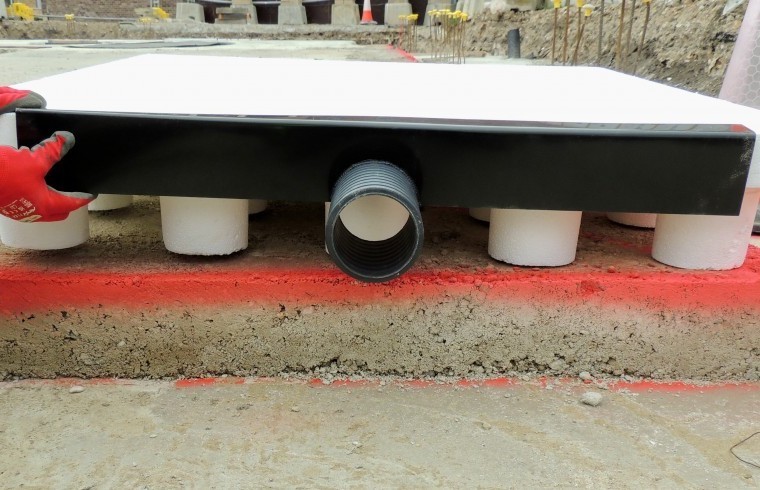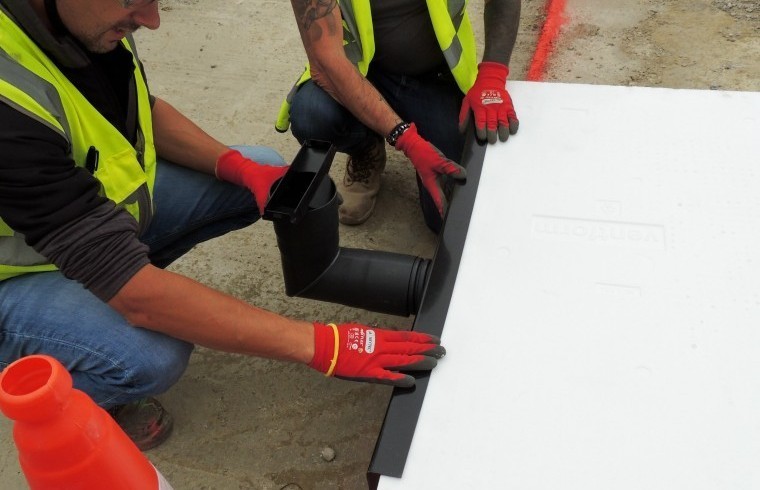Emmanuel School








Main Contractor: Kier Construction
Sub-Contractor: Toureen
Architect: Nicholas Hare
Engineer: Integral Engineering
Market Sector: VOC & Ground Gas Protection
Product: Ventform 200/13
The Emmanuel Community School is a new primary school in the London Borough of Havering. This facility is a cornerstone of the Beam Park residential development, an initiative that aims to deliver over 3,000 new homes to the area of South Dagenham, Essex. Designed with a strong emphasis on sustainability, the school incorporates several innovative features to minimize its environmental impact.
The architecture maximizes natural light and ventilation, creating a healthy and energy-efficient learning environment. Highly insulated glass has also been utilized to enhance thermal management, reducing the need for artificial heating and cooling. Additionally, the integration of onsite solar panels will also generate renewable electricity.
Project Scope
As the site is a building type B (a public institutional building with no basement) and classified as characteristic situation (CS) 3, it was advised that Amber 2 protective measures should be allowed for within the substructure design, which meant a minimum of 4 points needed to be achieved. It was stipulated that a minimum of a 150mm ventilated subfloor void, with appropriate cross ventilation where required and a complete volume change per 24-hour period was needed.
The Solution
To achieve these protective measures, Integral Engineering proposed a precast concrete plank slab solution with a gas resistant membrane covering, over a 150mm void. To improve buildability, the Engineers looked at omitting the precast planks in lieu of a suspended in-situ RC slab, with a gas resistant membrane laid on top of the slab - cast over a void former to give the same level of protection; so they approached Cordek to provide a solution from the Ventform range.
After many discussions over Teams between Toureen Construction, main contractor Kier Construction and architects Nicholas Hare throughout the COVID-19 lockdown period (leading to a successful tender for Toureen Construction), a U-value plus brick vent spacing calculation was supplied to the architect. To meet the correct spec and standards, Cordek advised that Ventform 200/13 was the most appropriate solution. The circular legs of the Ventform panels ensured the ventilation gap was kept open, giving 2-way-ventilation (both lengthways and widthways), which meant the air was able to move passively; ventilating the underside of the slab to allow for volume change, avoiding the build-up of stale air in any corners.
Summary
Cordek’s Ventform 200/13 provided a solution to the prevention of ground gases (specifically methane and Carbon Dioxide) entering the school by introducing passive ventilation beneath the RC slab via numerous airbricks placed around the perimeter of the building. The Ventform also doubled up as an insulation layer beneath the slab rather than using additional insulation beneath a concrete screed layer above the RC slab. In addition, it omitted the need for using precast planks, which was a far less robust detailed structure for the school.
 Download Case Study PDF
Download Case Study PDF