Farringdon Station Eastern Ticket Hall
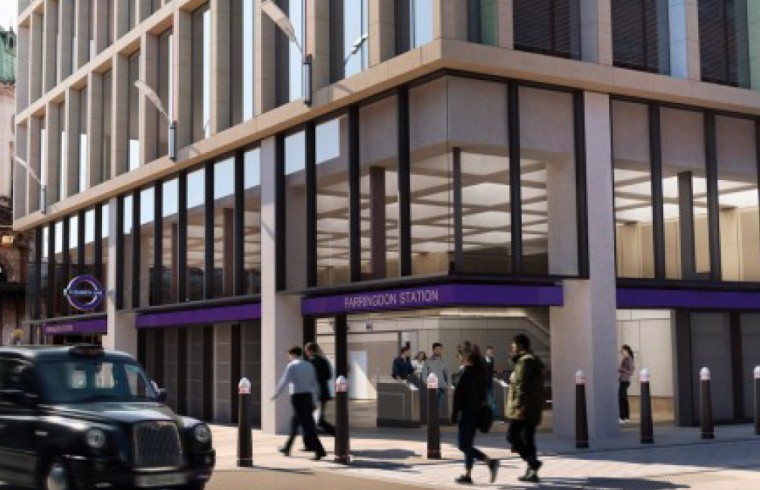
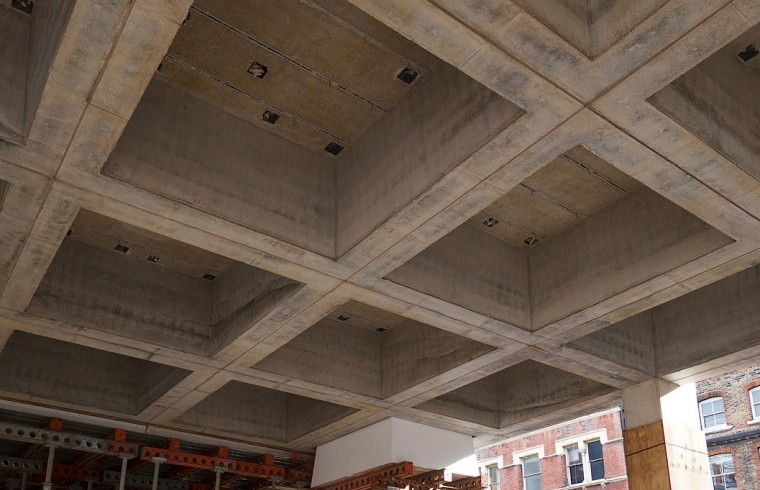
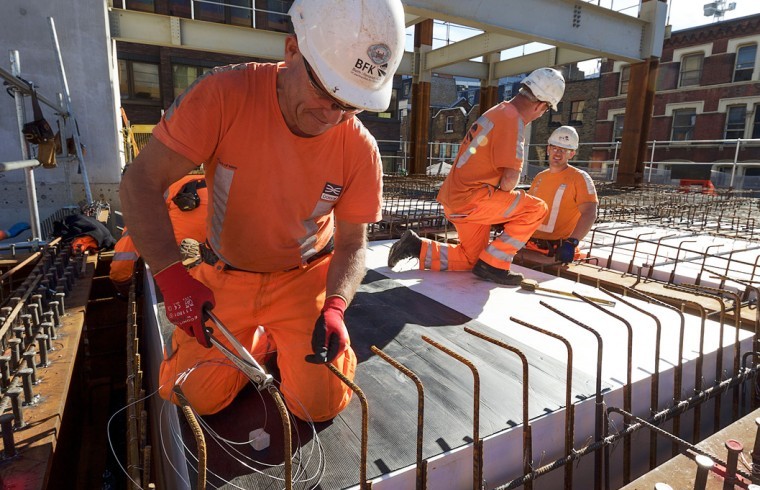
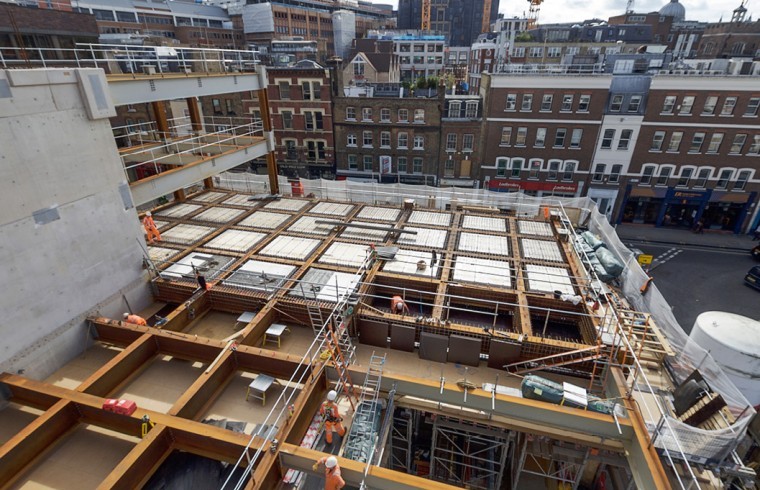
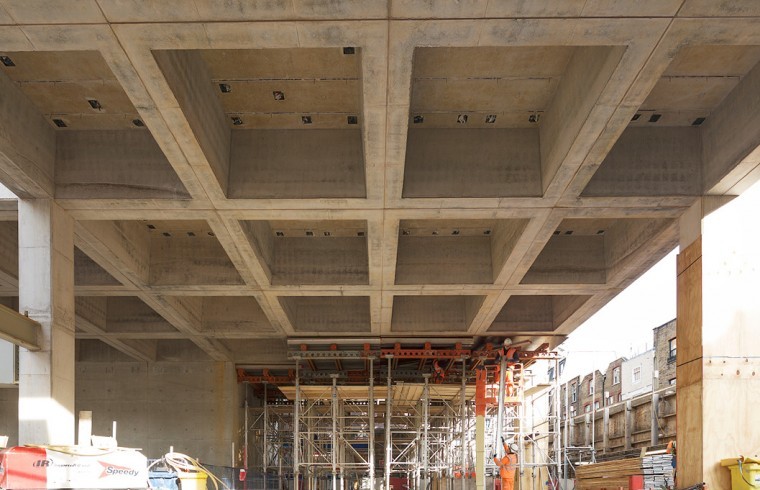





Design Consultants: AECOM (formerly URS Scott Wilson)
Contractor: BAM Ferrovial Kier Joint Venture
Architect: Aedas
Market Sector: Formwork for Ribbed Concrete Floors
Product: Waffle Moulds - Two Way Span
Farringdon Station is one of the ten stations that will serve the Elizabeth Line when it opens in 2018. The Architect Aedas has designed the station to celebrate local craftsmanship and architecture. Cordek was challenged with finding a solution to create the recessed voided ceiling which is a key feature of the Eastern Ticket Hall.
Project Scope
Taking inspiration from the Brutalist Architecture of the nearby Barbican Centre, the new square coffered ceiling design in the Eastern Ticket Hall will no doubt become a recognisable feature of the station in years to come. The design and construction programme dictated that the steel structure for the building above the station needed to be constructed fi rst. The challenge was to provide a formwork solution to form a ceiling soffit with a high quality exposed concrete finish which encapsulated the existing structural steel frame.
The Solution
To achieve the best fi nish possible it was decided that the formers would be manufactured and supplied to site in one piece. A total of 47no. formers were required which included 12no. different types with typical dimensions of 2.65m x 2.40m x 1.11m which represented some of the largest waffle formers that Cordek has ever supplied. Despite being manufactured with an expanded polystyrene core each former weighed in excess of 350kg and therefore needed to be craned into position. The expanded polystyrene core was covered with a twin wall polypropylene skin to avoid unwanted joint lines in the concrete surface. Four coupler plates were inserted into the base of each former so that the contractor could install threaded tie rods to allow safe lifting into position. To aid fixing and striking each former also had a plywood base so that they could be secured to the plywood deck whilst the concrete was poured from above.
The Process
The main contractor BAM Ferrovial Kier Joint Venture, constructed individual plywood decks for each former, which were then lined with medium density overlay board (MDO) which created the fair faced finish of the concrete ribs. The formers were then lowered through the structural steel frame onto the plywood deck. The holes created for the lifting tie rods were then filled with die cut discs of the same material used to skin the units. To produce the edges of the concrete ribs between the ceiling voids, skirting details were added to the MDO board before the reinforcement was fixed and the concrete was poured. To aid striking the formers a coupler plate was fixed into the top of each unit to which a threaded bar was connected, enabling them to be removed safely from below.
Summary
The success of the project was a result of collaboration between all parties to develop a formwork solution that achieved the Architect’s desired finish, accommodated the strict site access restrictions and was cost effective.
 Download Case Study PDF
Download Case Study PDF