Folkestone Urban Sports Park
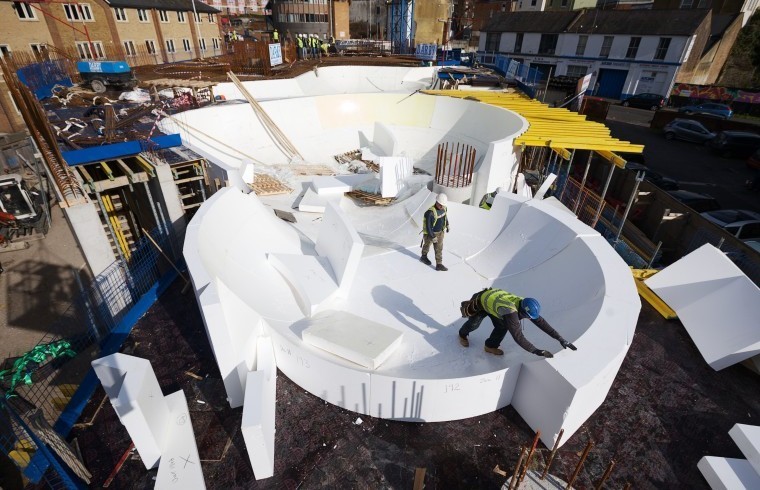
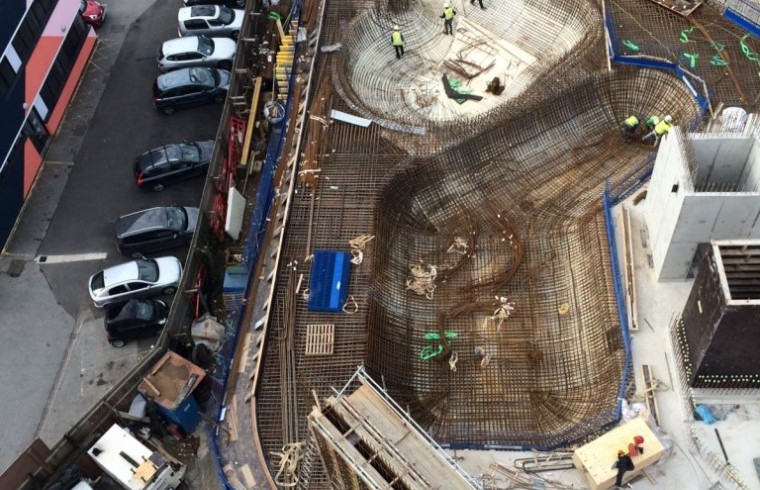
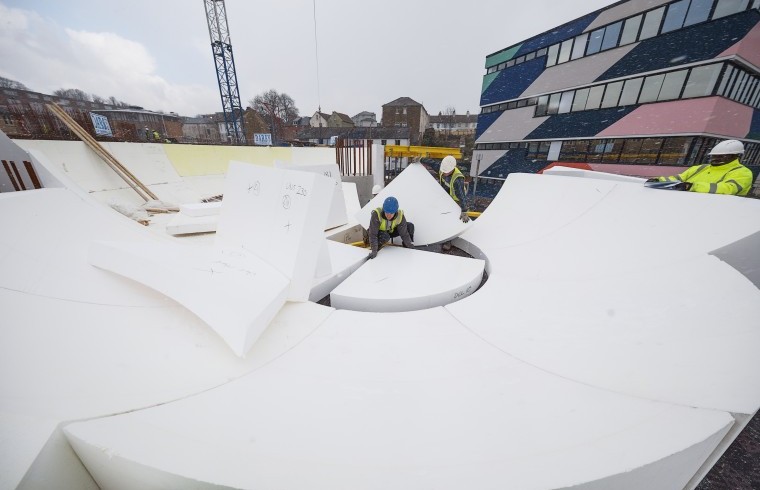
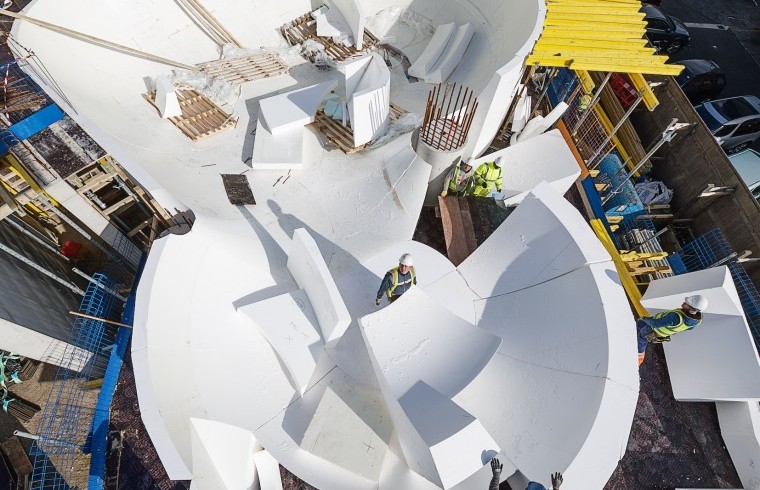
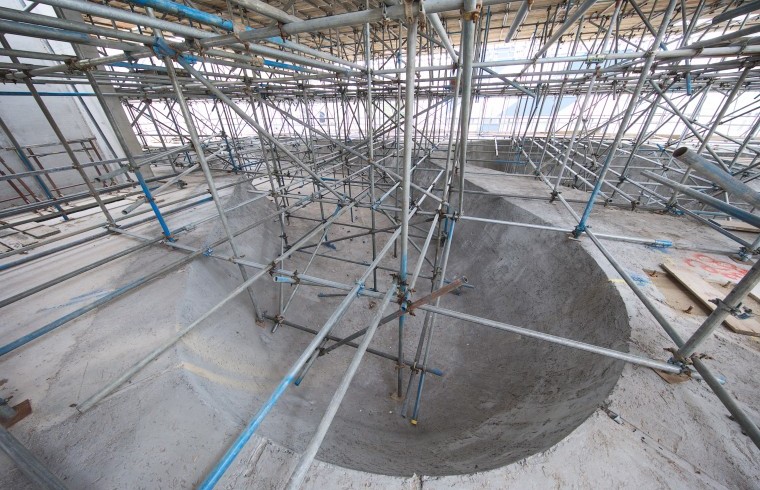





Main Contractor: Jenner (Contractors) Ltd
Sub-Contractors: Darby Groundworks Ltd
Architects: Guy Hollaway Architects
Engineers: Ramboll
Market Sector: Bespoke Formwork for In-situ Concrete
Products: Filcor 70 EPS Formwork skinned with Epoxy Resin Seal Coat
A scheme designed by the award-winning Architects Guy Hollaway, The Urban Sports Park in Folkestone includes the world’s first multi-storey skatepark. The state-of-the-art facility is set on four levels and includes a skating area, climbing wall, new boxing club and café. Following the planned opening in late 2019, it is hoped that it will attract visitors from a wide radius across the South-East of England and beyond, providing an exciting and innovative opportunity for young people in the community.
Cordek were requested to design and supply a bespoke formwork solution to aid the construction of the integral, reinforced concrete slab soffit for the large skating bowls on the first floor.
Project Scope
The project Architects proposed a design that would provide both the durability and flexibility to modify and upgrade the facility as skating trends evolve. The concept was for the curved underside of the concrete skating bowls to be suspended above the underlying café space, allowing visitors to immerse themselves in the surroundings. A polished concrete finish was used for the skating surface with the external soffit clad in Glass Reinforced Gypsum (GRG) panels.
It was essential that the structural concrete layer of the skating bowls, sandwiched between the external surfaces, was dimensionally accurate and shaped precisely. Cordek provided a bespoke formwork solution to construct the basis of the skating bowl profile, suspended five meters above the ground floor.
The Solution
The complex shape and geometry of the skating bowls meant that a traditional formwork system would not be a suitable method of construction. The solution provided by Cordek involved the use of bespoke formwork units manufactured from Filcor Expanded Polystyrene which were accurately formed to the exact dimensions and profile required. Following confirmation that the formwork units had been accurately machined, an Epoxy Resin Seal Coat was applied to the casting surface to aid striking and provide the required finish to the concrete surface. As the formwork units had to be manually handled on site, the maximum size of each unit was determined by the permissible handling weight allowed.
The Process
The concrete frame sub-contractor Darby Groundworks Ltd provided the Cordek Project Design Team with Auto CAD drawings which were converted into a Solidworks format, so that a digital 3D model could be produced. Following approval of the 3D model, CAM data was then extracted allowing each individual formwork unit to be profiled using a CNC 5-axis router before an Epoxy Resin Seal Coat was applied.
An installation plan for the formwork solution was provided, indicating the location and positioning required to ensure the individual units fitted together by hand-assembly on site. The formers were located on three tier supporting timber decks, set at varying heights and integrated with the flat plywood floor formers to create seamless joints. Some of the formwork units were layered above others to create the desired shape, with dowelling rods used to secure them in place.
Once the formwork units were positioned, steel reinforcement was placed onto them, before sprayed concrete was applied over a four-day period to create the 500mm thick structural soffit slab. Finally, the formers were removed, and the upper surface of the reinforced concrete slab finished by polishing, with precast cladding panels secured to the underside.
Summary
In total 254 Filcor units were manufactured and supplied by Cordek, with 10 deliveries made over a six-week programme, in order to meet the contractor’s construction program and minimise the requirement for storage on site.
The challenge of suspending two large concrete bowls from the first-floor slab was ambitious, but the carefully crafted design has resulted in what is hoped to be the UK base for the next generation of extreme sports athletes.
 Download Case Study PDF
Download Case Study PDF