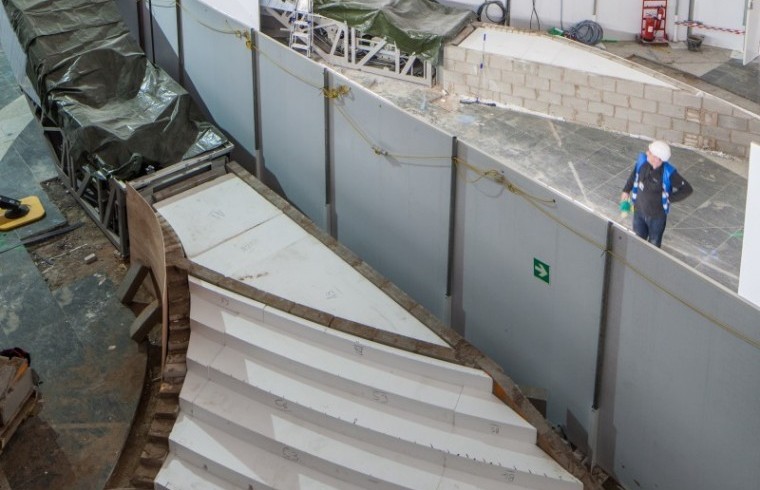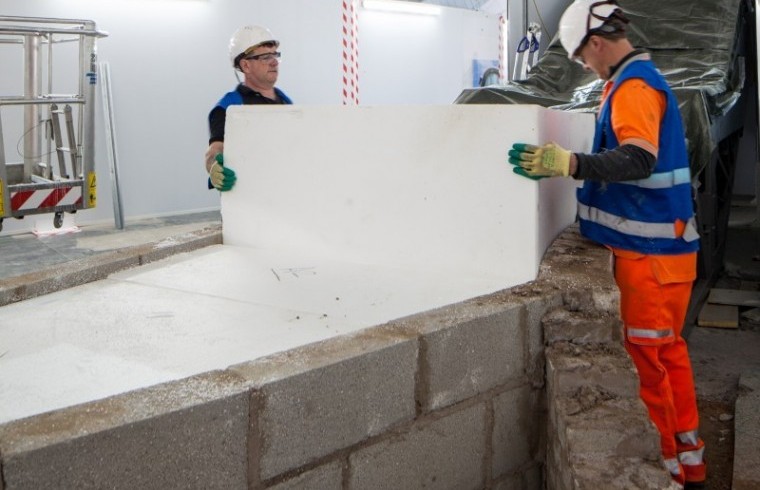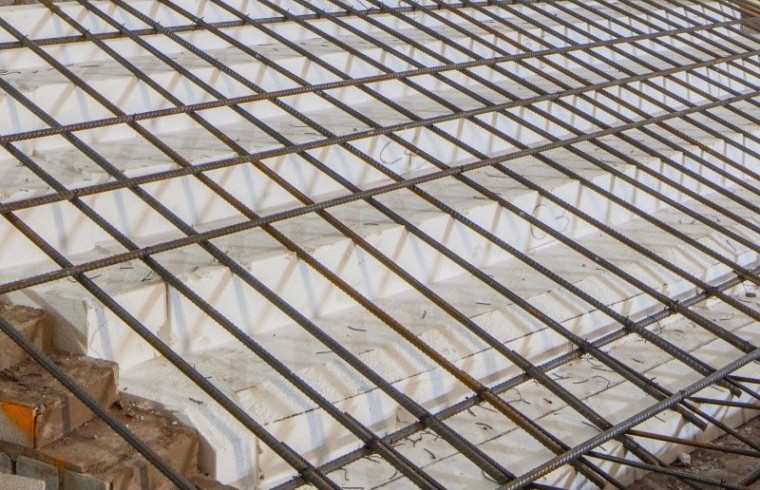Halle Place, Arndale Centre






Main Contractor: ISG
Sub-Contractors: Murraywood Construction
Market Sector: Void Formers
Products: Filcor 20 Expanded Polystyrene (EPS)
The Manchester Arndale Centre has recently undergone an £11 million re-development of the area previously known as Halle Square, which when complete will be re-named Halle Place. The 25,000 square foot fully refurbished space in the heart of the centre will be home to 10 new bars and restaurants, in addition to seven other traders. It will include improved access to the two levels via the addition of new escalators and a curved, stepped podium at the base. Cordek was asked to supply a cut-to-fit solution of Filcor Expanded Polystyrene (EPS) to fill the void beneath the podium and build up the curved steps leading away from it.
Filcor 20 EPS was specified in two different areas; to fill the void within the existing brickwork at the base of the escalators thus reducing the volume and weight of concrete required and to help build up the steps between the two floor levels. Due to the irregular shapes required and to reduce installation time on site, the infill material was pre-cut to fit between the existing brickwork walls. To create the complex radius of the steps, the Filcor 20 EPS was supplied in sheets, cut at the predetermined angles and installed in multiple layers. Reinforcement was then positioned above the Filcor 20 EPS, with formwork positioned at the perimeter to enable the pouring of the concrete to the requisite depth. Once completed the concrete steps will be tiled to match the surrounding floor areas on both the lower and upper levels.
 Download Case Study PDF
Download Case Study PDF