London 2012 Olympic Diving Platforms
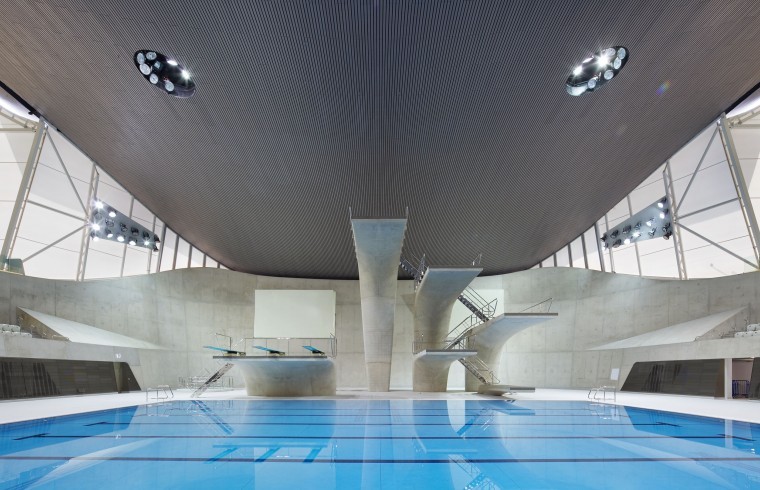
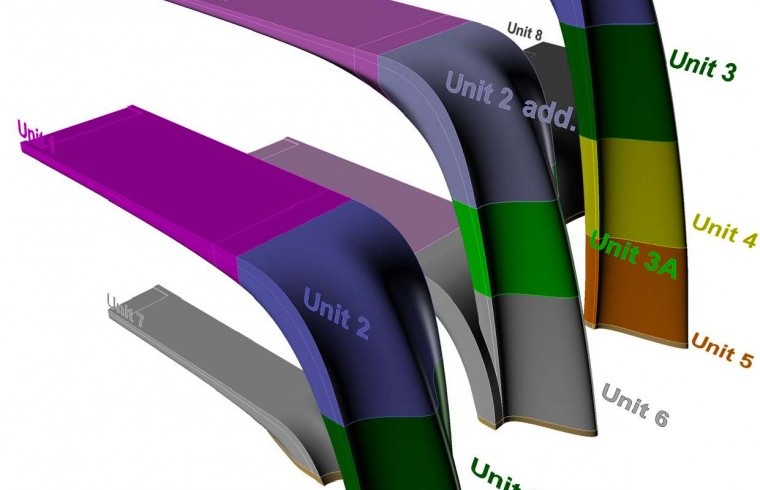
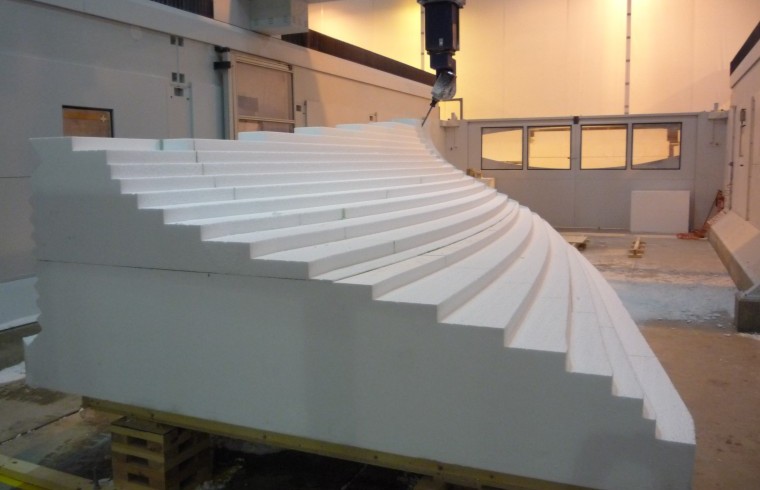
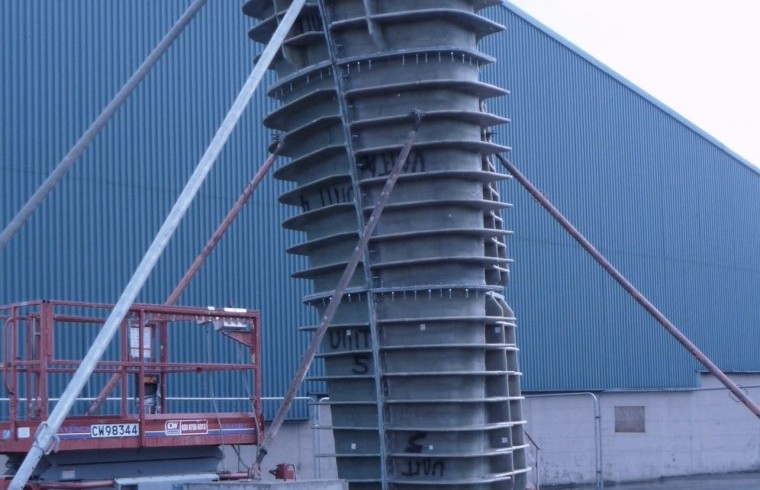
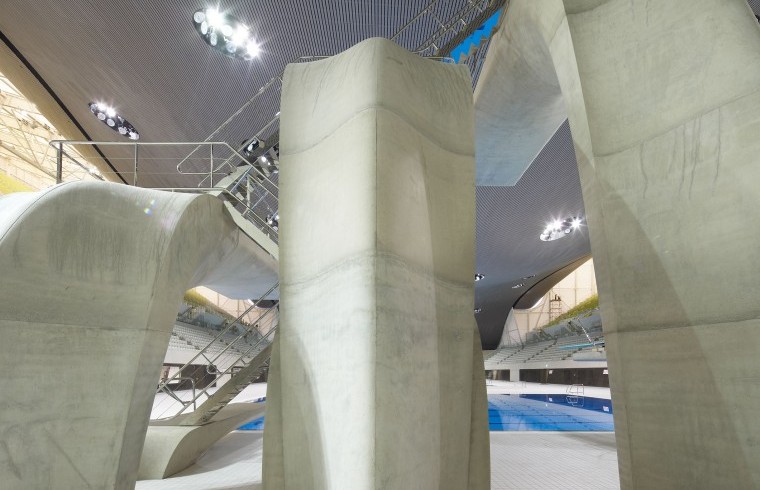





Engineer: Arup
Contractor: Balfour Beatty Civil Engineering / A J Morrisroe
Architect: Zaha Hadid
Market Sector: Bespoke Formwork for In-Situ Concrete
Solution: GRP Formwork
The iconic London Aquatics Centre, situated within the Olympic Park Masterplan was originally designed by Zaha Hadid for the London 2012 Olympic Games. The concept of the legacy construction was inspired by the fluid geometry of water in motion, with an undulating roof which sweeps up from the ground as a wave. Working in collaboration with Arup engineers, Balfour Beatty Civil Engineering and A J Morrisroe, Cordek were called upon to aid with the practicalities of a formwork solution to create the six concrete diving platforms in a scheme featuring few straight lines.

“It was a fantastic experience to work with the structural engineer, contractor and formwork supplier in such tight collaboration and the results confirm that this is the right approach to achieve high quality architecture”. Sara Klomps, Project Architect for Zaha Hadid

Project Scope
As a focal point of the Olympic diving competitions, the dive platforms were designed to rise up out of the pool with their continually changing profile gracefully tapering into a slender cantilever over the water. The challenge was to ensure that the sculpted structures met stringent performance criteria defined by the aquatic sport’s governing body, Federation Internationale de Nation (FINA). The project programme dictated that the roof would already be in place and the pools constructed before the dive towers could be built and therefore access and craneage would be severely restricted.
The Solution
Cordek were initially consulted by the Architect to discuss possible formwork solutions for the construction of the towers. At tender stage Cordek worked with a number of contractors to develop alternative methods of construction, but it was an in-situ construction solution that was favoured. Using the Architect’s 3D digital file a scale model was machined, which proved invaluable in determining the optimum construction joint locations and split lines for the formwork. Due to the double curvature shape traditional methods such as steel and timber would not have been suitable, therefore Glass Reinforced Plastic (GRP) formers were proposed. With four of the six dive platforms sharing similar geometries an optimised modular formwork layout was devised. This allowed the formers to be reused, increasing efficiency whilst still conforming to the Architect’s aesthetic requirements.
The Process
Pattern Making
After the formwork design principles had been established the 3D model was divided into manageable-sized sections for machining. Profiled blocks of expanded polystyrene (EPS) were laminated onto a steel and timber frame, which ensured rigidity and dimensional stability for each section of the pattern. Using Cordek’s largest five-axis CNC router, the EPS core was machined to 10mm below the final surface level. Following this it was sprayed with a high-density polyurethane foam and remachined to 0.5mm below finished surface level and coated with resin and a high-build primer.
Once complete the patterns were shipped to Production Glassfibre, where they were assembled to form one complete half of the 10m tower. Finally a surface primer was applied which was then sanded and polished to create the finished surface.
Formwork Manufacture
The first phase of the formwork manufacture was to apply a cement-resistant gel coat to the pattern which would provide the concrete forming surface. Using alternate layers of woven and non-woven glass-fibre for reinforcement the surface skin was constructed. After completion of the skin lamination the 18mm ply stiffening ribs and joint flanges were cut and laminated into position with further layers of glass-fibre mat. Each lift of formwork consisted of a left half and a right half with bolted flange connection along the centreline.
The formers were delivered to site where a trial erection enabled A J Morrisroe to finalise their method statement and establish level data for the casting of the kicker formers.
Summary
The dive towers were constructed to a very high standard in a restricted space using only a small 10 tonne mobile crane. Cordek were delighted to be involved in such a memorable and illustrious project working alongside a team of experts helping to create this Olympic landmark.
 Download Case Study PDF
Download Case Study PDF