London Bridge Station Redevelopment
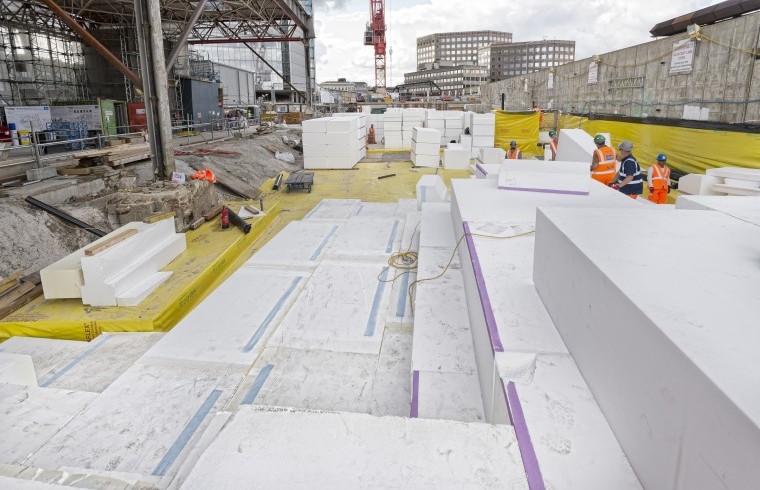
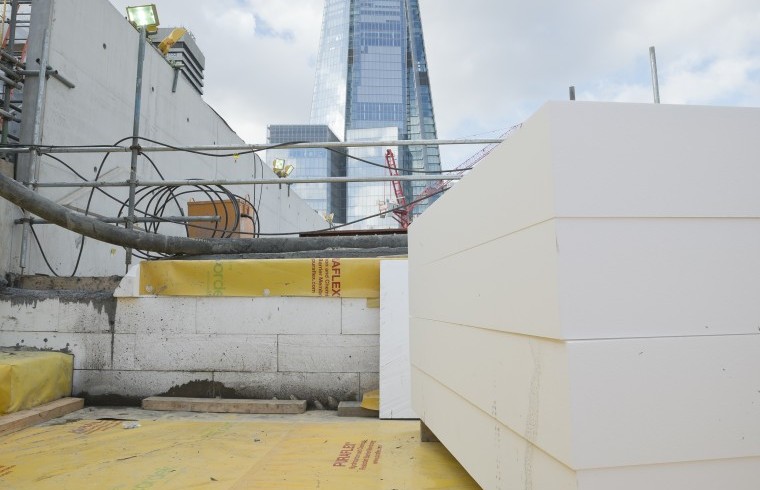
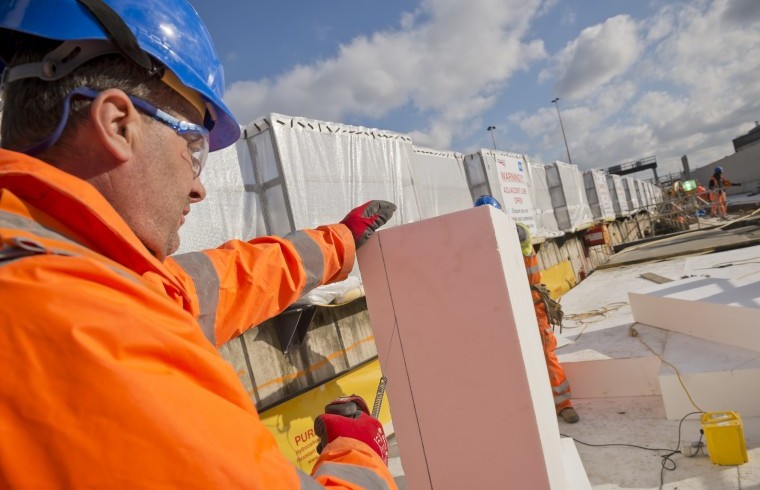
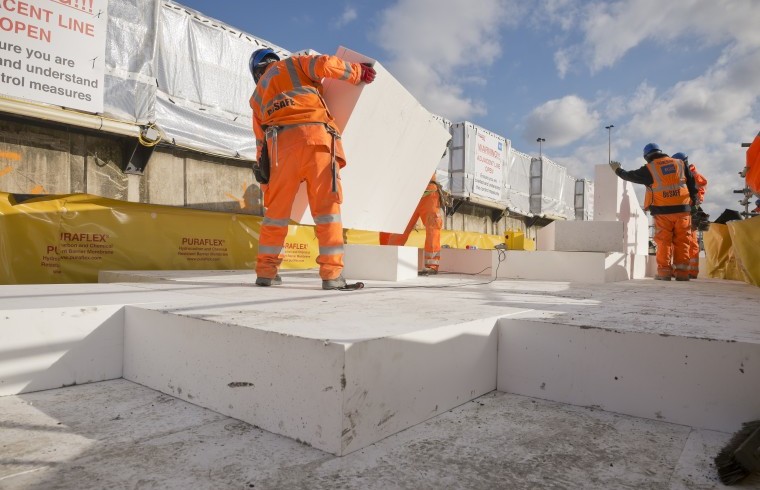
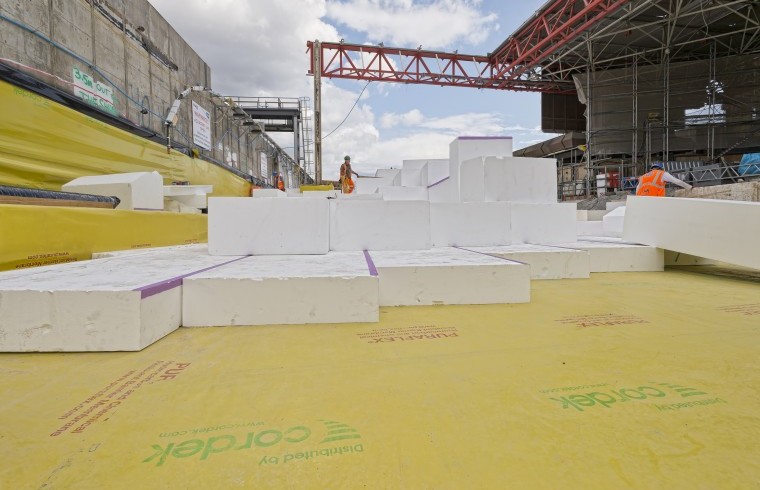





- Engineer: WSP / Hyder
- Contractor: Costain
- Specialist Sub-Contractor: Sub-Structure Protection Services
- Market Sector: Structural Fill / VOC & Ground Gas Protection
- Product: Filcor EPS and Puraflex VOC Membrane
As part of the Thameslink project, a major redevelopment of London Bridge Station is taking place. It will incorporate the construction of a new concourse and eight new bridge decks, along with 7,500m2 of retail space. The reconfiguration of the tracks will mean that there will be six terminating platforms and nine ‘through’ platforms, resulting in better connections, an increased number of trains and destinations. One of the most challenging aspects of this project is that the station has had to remain operational throughout, with a peak daily flow of up to 122,000 passengers passing through. Cordek were tasked with providing a solution to 7,500m³ of lightweight structural fill encapsulated within a suitably protective membrane, within a restricted timeframe.
Project Scope
Two major areas of the station redevelopment, Savex East and the Oversite Slab Area required the use of a lightweight structural fill material to minimise any increase in dead weight onto the existing arch structures and to allow a track slab to be constructed above. The fill material had to be installed within the confinement of existing retaining walls, up to a maximum depth of approximately three metres. To ensure that the lightweight fill was protected from potential damage from hydrocarbon contamination a protective membrane with suitable physical and chemical resistance properties was also required.
The Solution
Cordek was able to meet the design requirements by supplying 7500m³ of Filcor 100 EPS (Expanded Polystyrene) and Filcor 190 EPS blocks in depths between 25mm and 600mm. The Filcor blocks were installed in up to seven layers, with each layer positioned perpendicular to the previous one, staggering the joints, providing strength and aiding stability. To enable the site team to cut the Filcor blocks to fit the irregular shape of the site Cordek supplied their unique 110V Hot Wire Cutters to the main contractor Costain. Cordek also supplied the Puraflex high performance hydrocarbon and chemical resistant barrier to protect the structural fill from any exposure to hydrocarbons in either liquid or vapour state.
The Process
Working from the Engineer’s model and survey drawings the Cordek Project Design Team created a 3D digital model which detailed the block layout required to accommodate the complex geometry and multiple changes in level across the site. The model was then broken down into layers to show where the different block thicknesses/types were to be positioned and where cut blocks were required. This information was then used to create a delivery schedule, minimising the requirement for on-site storage. To aid identification on site, each Filcor block was ‘colour coded’ to allow the contractor to easily differentiate between product types. To meet the exacting requirements of the project deliveries were made throughout the week, including during the night and at weekends. The complete Filcor installation was encapsulated within the Puraflex VOC Membrane, with the joints welded by the specialist sub-contractor Sub-Structure Protection Services.
Summary
Early involvement at the design and planning stages, coupled with the use of 3D modelling software, allowed Cordek to meet the requirements of this major redevelopment. The complex and challenging project is set to improve connections and accessibility throughout the station and across London.
 Download Case Study PDF
Download Case Study PDF