Sheldon Square Amphitheatre
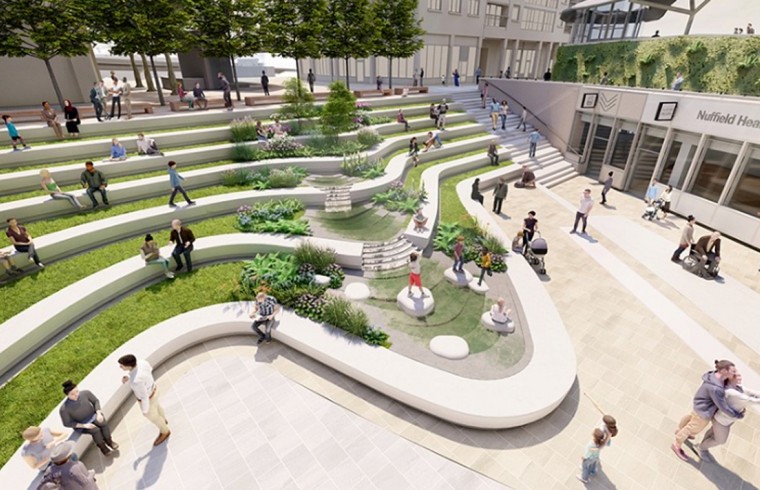
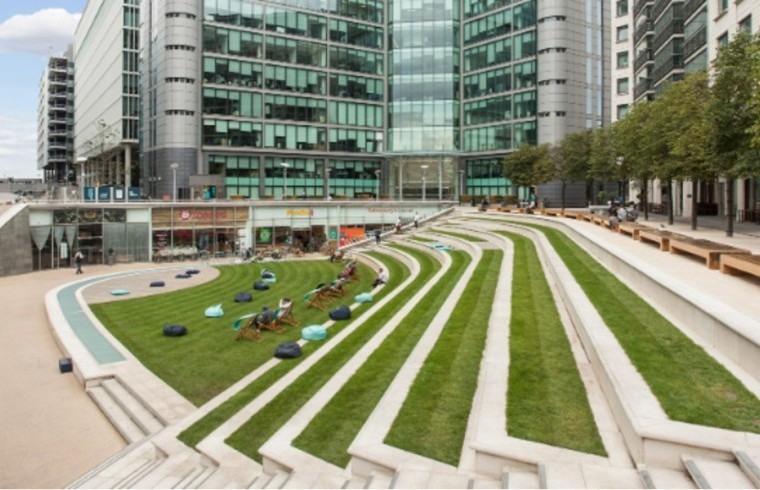
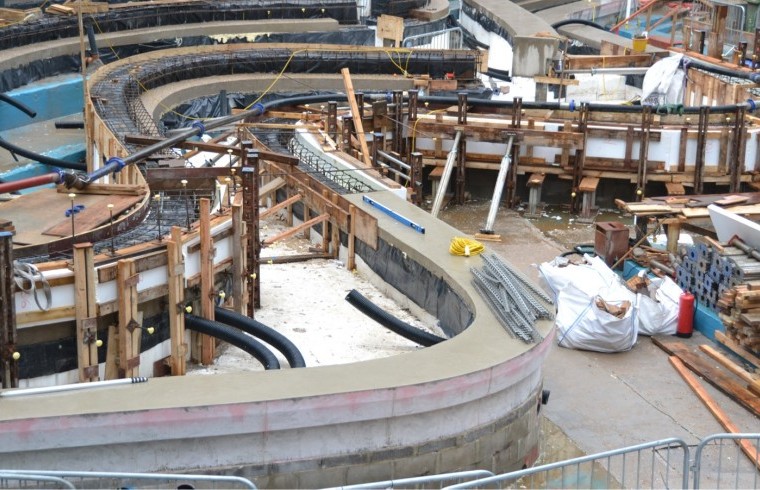
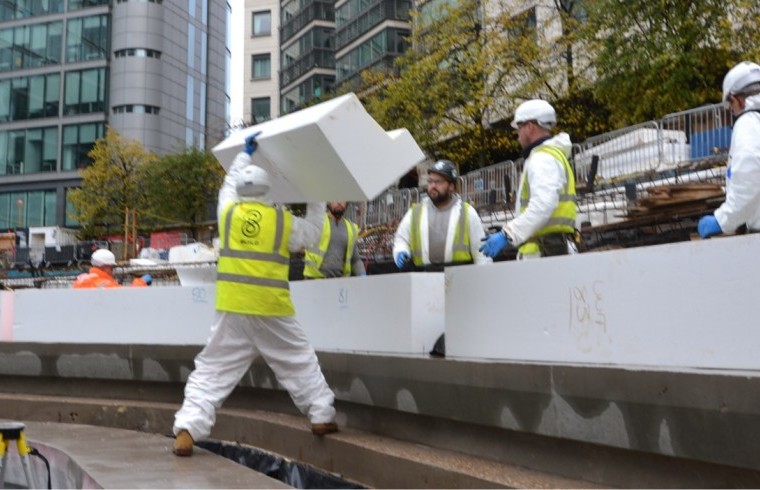
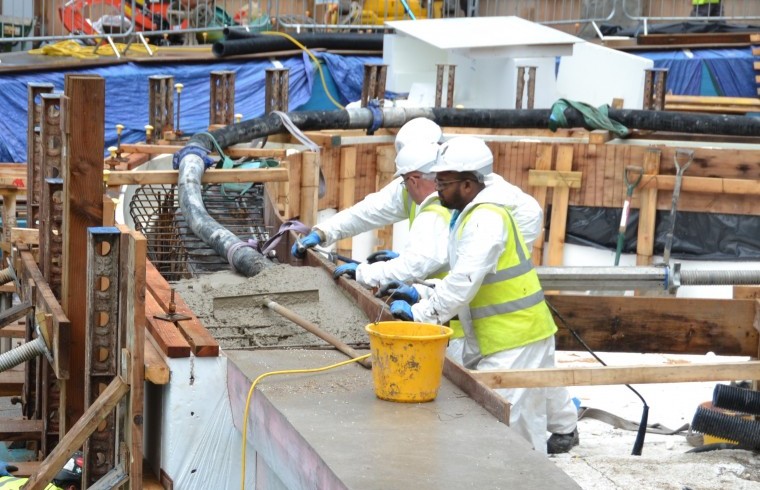





Main Contractor: 8build Ltd
Specialist Sub-Contractor: Byrne Bros. (Formwork) Ltd
Landscape Architect: Gillespies
Engineer: Davies Maguire
Located in London’s Paddington Central, the amphitheatre in Sheldon Square has long provided a communal space for work teams, families and friends to meet and relax. Following a public consultation in 2020, British Land engaged the services of Landcape Architects Gillespies to design an updated scheme which would provide improved accessibility and inclusivity, a dynamic and more exciting performance space and an increased area of seating for visitors.
Cordek were requested to design and supply a formwork system that would aid the construction of a new and improved arrangement of tiered reinforced concrete seating within the amphitheatre.
Project Scope
Gillespies proposed an exciting new design with visual references to the previous structure but featuring a more dynamic layout and a central water feature providing a focal point.
Demolition of the existing scheme began in March 2021, with hoarding set up around the site perimeter to allow continued access to the surrounding businesses. The issue of site access would be a key defining aspect of the proposed solution for the new seating with a like-for-like precast solution ruled out because the weight of the units would require crane access.
The Solution
The pre-construction team at Byrne Bros approached Cordek to design a system of moulds that could be used to cast the bench units in-situ.
The design underwent several revisions and Byrne Bros cast a number of sample units off site using Cordek formers to test jointing techniques and allow the Architects to define the finish of the concrete. This was finally agreed to be a jet- washed finish, exposing some of the aggregate within the 100% GGBS/PFA environmentally friendly concrete mix.
It would not be possible to cast the complex shapes required using traditional on-site timber formwork so a system of lightweight double curving Filcor 45 moulds were designed that could be used to cast the complex geometry required. These would be supported on site by straight sections of traditional formwork.
In addition to this, around 400m3 of Filcor 20 void former would be required to make up the difference in ground levels between the old to new scheme. This was supplied in sheets and profiled to suit the foundations on site using a Cordek hand-held hotwire cutter.
Summary
Cordek designed and supplied 209 bespoke mould units, with 7 deliveries made over an eight week period. This enabled the contractors to adhere to a tight construction programme, intended to minimise disruption to the surrounding businesses.
 Download Case Study PDF
Download Case Study PDF