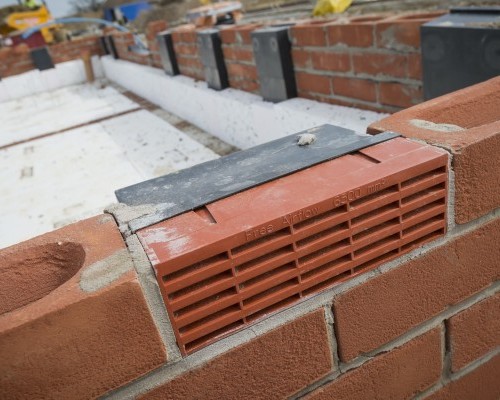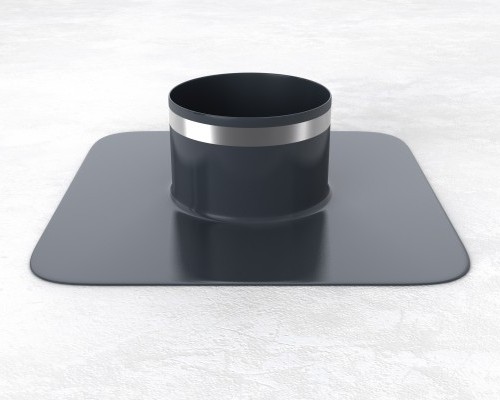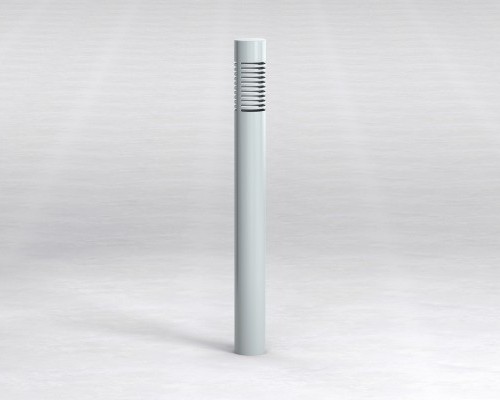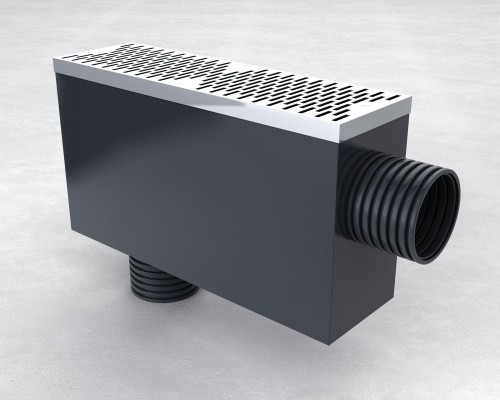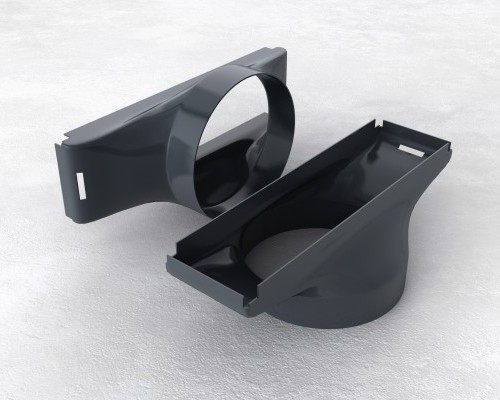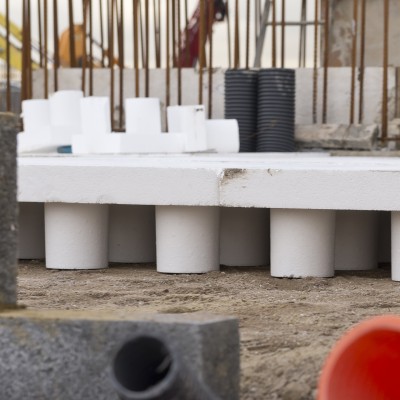
In order to adequately vent VOC’s and ground gases from beneath the footprint of a building, vent outlets are required to be connected to the sub-floor venting system.
The selection of the most appropriate vent type is based upon their proposed location, the perimeter wall construction of the building and the required air flow capacity, which in turn dictates the spacing between each vent.
For advice regarding the positioning, spacing and detailing of the perimeter vent outlets, please contact the Cordek Technical Team for further advice.
Consult the table below to assess the suitability of each vent outlet, in terms of location and air flow capacity.
Suitability
| Suitable Location | Air Flow Capacity** | ||||||
|---|---|---|---|---|---|---|---|
| Vent Outlet | Walls | Soft Landscaping | Hard Landscaping | Trafficked areas | Low | Medium | High |
| Air Brick | |||||||
| Circular Gulley Vent | |||||||
| Rectangular Gulley Vent | |||||||
| Ground Level Vent Boxes | |||||||
| Bollards | |||||||
* Please contact the Cordek Technical Team for further advice regarding the location of these vent oulets in trafficked areas.
** The air flow capacity of various outlets listed are indicative of their performance relative to other vent outlets. The actual performance will vary depending on their installed locations and ongoing site maintenance programmes.
