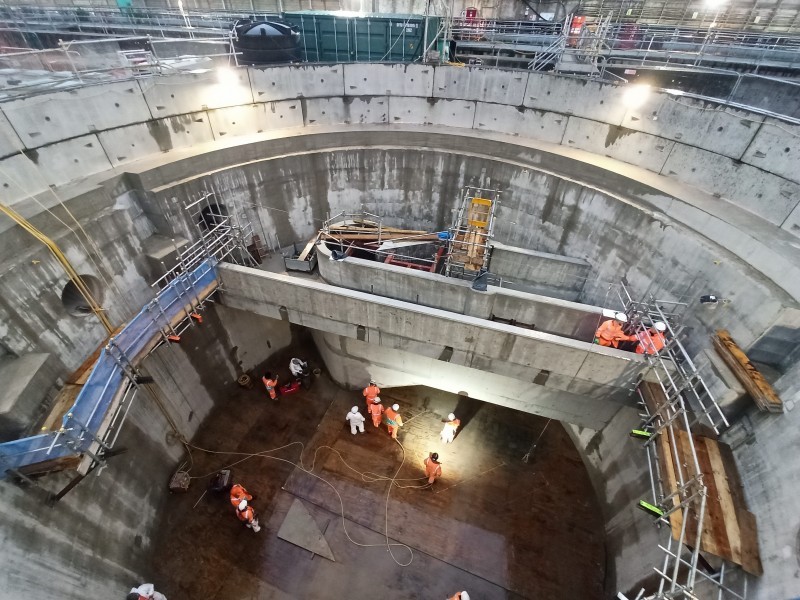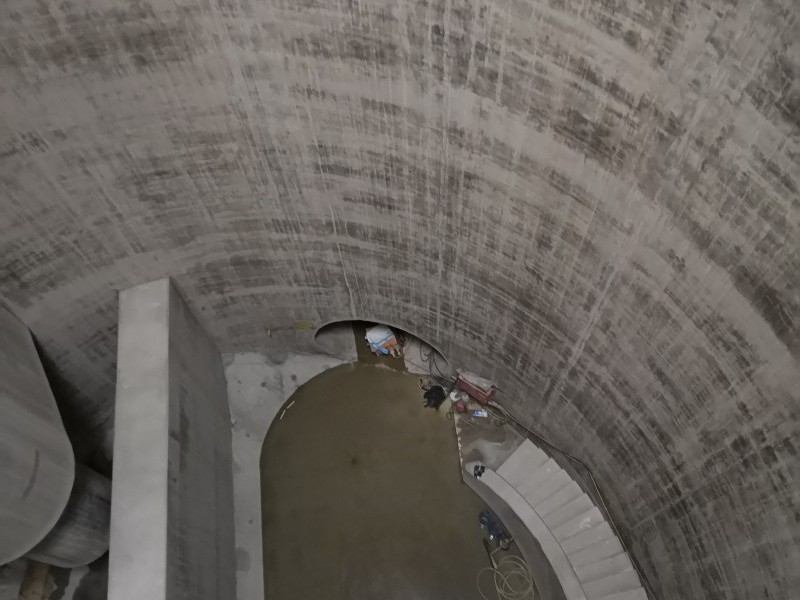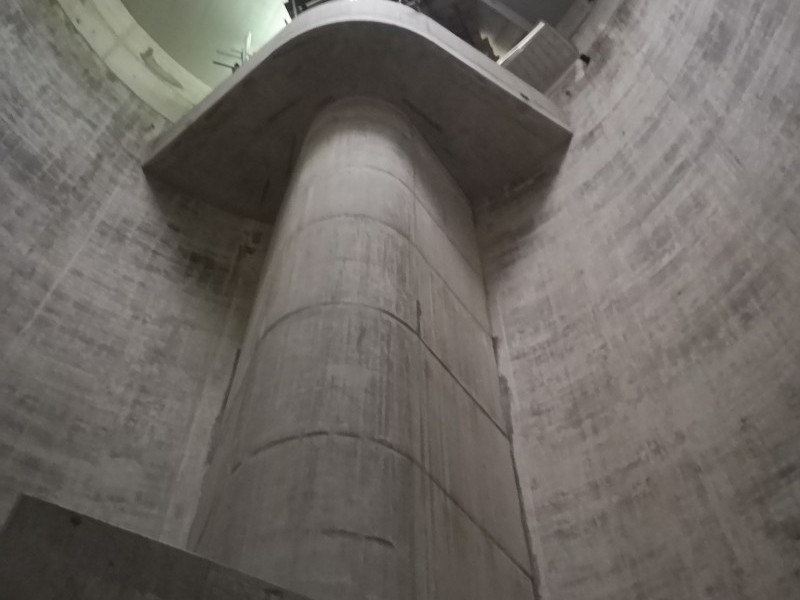Drainage & Sewer Formwork
Drainage and sewer systems are designed to capture, store, treat and discharge rain and waste water, as conveniently and efficiently as possible. The design of these networks is often complex, requiring below ground construction in confined spaces and connection to networks that are often ageing and in near constant operation.
Cordek has previously provided bespoke formwork solutions for drainage and sewer related applications including: Benching, Connection Culverts, Intakes & Outfalls and Vortex Structures.
Each drainage or sewer former designed by Cordek aims to meet the specific requirements of the project including the size, shape, finish and number of re-uses. Using this information, our designers will select the most appropriate material for each former and create a 3D CAD model for approval, which when accepted will allow CNC machining of the finished formwork solution.
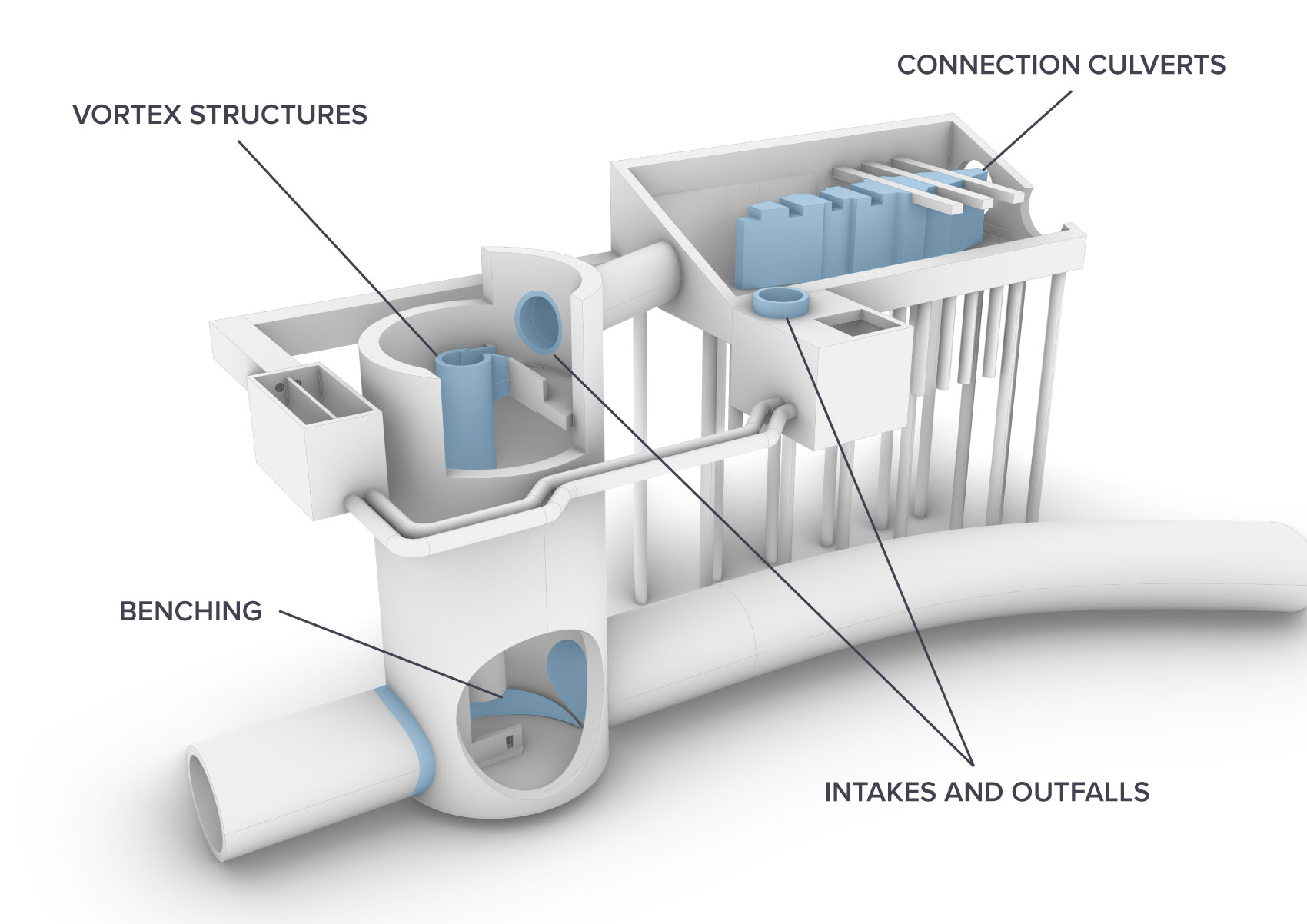
Features
- Manufactured to meet project specific requirements
- Available in a wide range of materials
- CNC machined for consistent, tolerance-controlled surfaces
- Re-usable where applications of the same size, shape and profile are repeated
- Can be supplied in a unitised format for manual handling or limited access purposes
- Basic, Ordinary, Plain & Special Finishes achievable*
*Please refer to National Structural Concrete Specification (NSCS) Edition 4 guidance available below. Formwork solutions can also be provided to meet the requirements of Civil Engineering Specification for the Water Industry, 7th Edition. (CESWI).
Applications
Used for the construction of cast in-situ reinforced concrete structures for drain and sewer networks, with either complex or non-standard geometries, profiles and sizes.
Design
When developing a drain or sewer former design, the following factors should be considered in addition to reviewing any CAD drawings, 3D models, specifications etc that are available:
- Dimensions, geometry and features
- Required concrete finish
- Proposed number of uses – single or multiple
- Loadings – specifically relating to the proposed concrete pour depths
- External structural support method
- Delivery method, unloading requirements and access restrictions
- Positioning, installation and sequence of construction
- Striking, removal and re-use or disposal
Once the project requirements have been confirmed, a conceptual design can be completed along with provision of a quotation confirming proposed material type, features, quantities, manufacturing lead time and costs.
Materials & Finishes
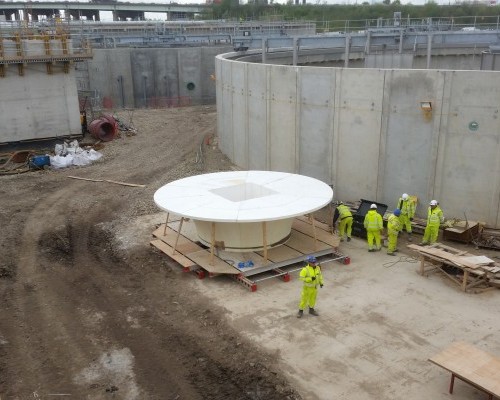
Typically, Cordek drainage and sewer formers are manufactured from one of the following material types:
- Filcor Expanded Polystyrene (EPS)
- Filcor EPS with Correx skin
- Filcor EPS with ABS skin
- Filcor EPS with Sheet Fibreglass skin
- Filcor EPS with a spray applied Polyurea skin
- Glass Reinforced Plastic (GRP)
One of the factors determining the most appropriate material used to manufacture a drain or sewer former is the required concrete finish. Further information in relation to the classification of concrete finishes can be found within the National Structural Concrete Specification (NSCS) Edition 4 guidance, a copy of which can be downloaded from the Certification, Guidance and Approval section below.
Manufacture
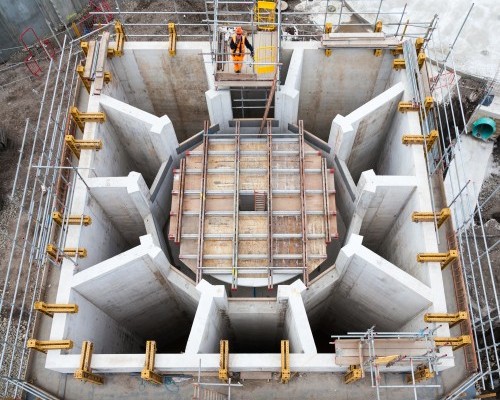
Once approved, the agreed 3D CAD Model will be converted to CAM data, allowing accurate manufacture of the former via CNC hot wire cutting and / or 5-axis routing dependant on factors such as material type, complexity of shape / profile and required tolerances.
In some instances, due to the required dimensions of the formwork solution, it may comprise of a number of individual units that require assembly on site. This can prove advantageous in certain applications, such as those that have no mechanical handling resource or reduced / restricted access.
In cases such as these, features such as tie bolt locations can be incorporated within the design to secure adjoining units together, aiding alignment during the installation process.
User Notice
To view our technical documents, we recommend using alternative internet browsers to Chrome (such as Microsoft Edge, Internet Explorer, or Firefox) whilst Google rectify their Chrome browser and PDF document compatibility issue. We apologise for any inconvenience caused.
