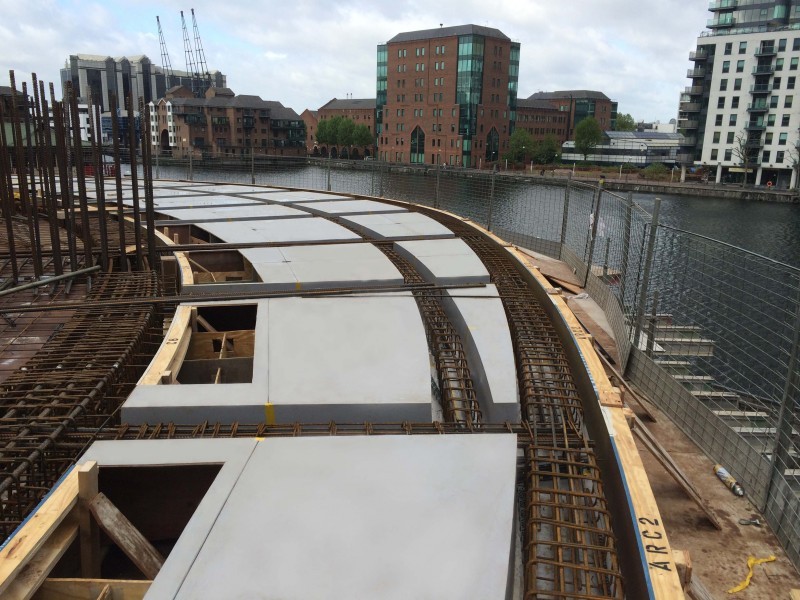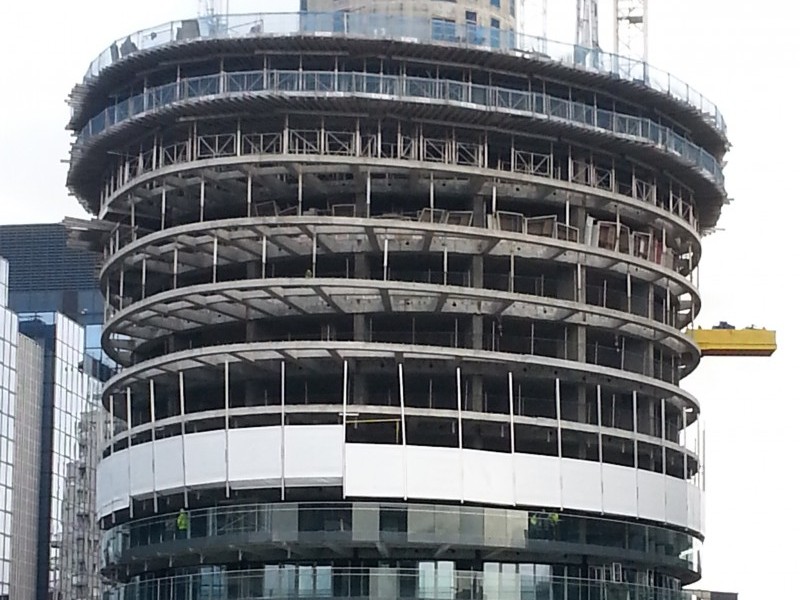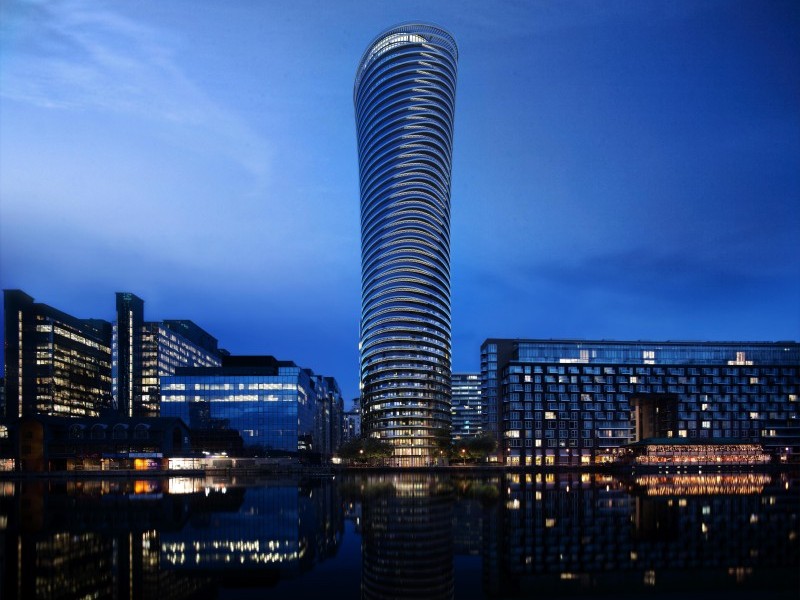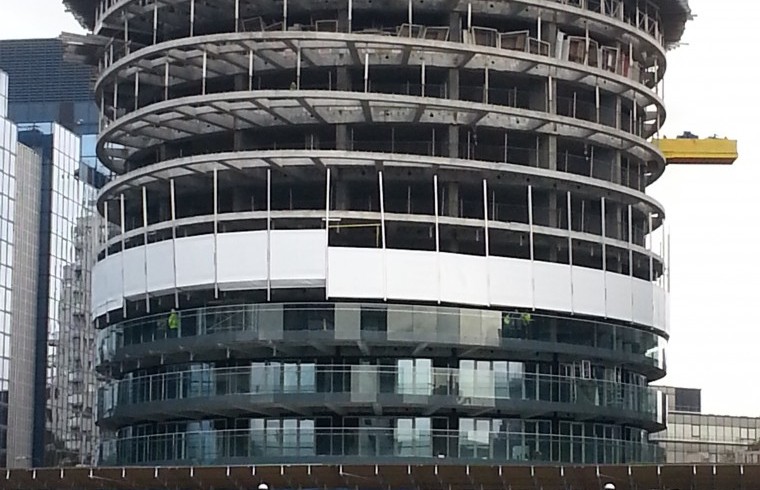Feature Formers
For applications where a traditional trough or waffle former cannot meet the complexities of the design brief, a bespoke feature former solution should be considered. These formwork systems are capable of achieving complex rib configurations in addition to retaining the features normally associated with ribbed slab arrangements.
Manufactured from a wide range of material options, each feature former is made to suit the individual requirements of the project and can be re-used multiple times. When struck, the former, subject to specification, can achieve a good quality finish for exposed applications.
Each former is designed to meet the specific requirements of the project including the size, shape, finish and number of re-uses. Using this information, our designers will select the most appropriate material for each former and create a 3D CAD model for approval, which when accepted will allow CNC machining of the finished formwork solution.
Features
- Manufactured to meet project specific requirements
- Available in a wide range of materials
- CNC machined for consistent, tolerance-controlled surfaces
- Re-usable where formers of the same size, shape and profile are required
- Basic, Ordinary, Plain & Special Finishes achievable*
*Please refer to National Structural Concrete Specification (NSCS) Edition 4 guidance available below.
Applications
Used for the construction of cast in-situ, reinforced, ribbed concrete floors with a complex rib arrangement.
Design
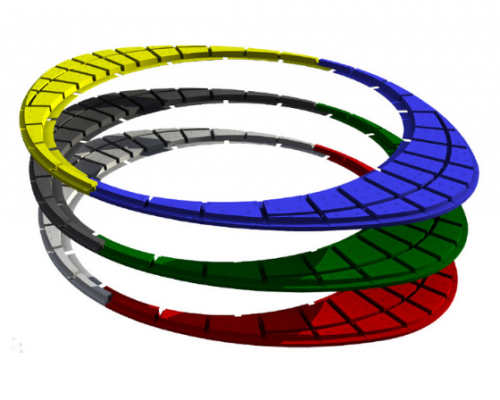
When developing a feature former design, the following factors should be considered in addition to reviewing any CAD drawings, 3D models, specifications etc that are available:
- Dimensions, geometry and features
- Required concrete finish (Basic, Ordinary, Plain or Special)
- Proposed number of uses – single or multiple
- Loadings – specifically relating to the proposed concrete pour depths
- External structural support method
- Delivery method, unloading requirements and access restrictions
- Positioning, installation and sequence of construction
- Striking, removal and re-use or disposal
Once the project requirements have been confirmed, a conceptual design can be completed along with provision of a quotation confirming proposed material type, features, quantities, manufacturing lead time and costs.
Materials & Finishes
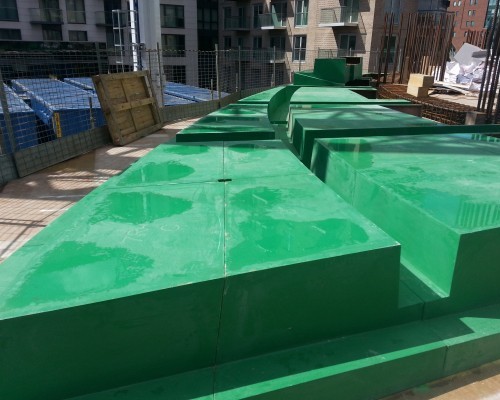
Typically, Cordek feature formers are manufactured from one of the following material types:
- Filcor Expanded Polystyrene (EPS) with Correx skin
- Filcor EPS with ABS skin
- Filcor EPS with Sheet Fibreglass skin
- Filcor EPS with a spray applied Polyurea skin
- Glass Reinforced Plastic (GRP)
One of the factors determining the most appropriate material used to manufacture a feature former is the required concrete finish.
Further information in relation to the classification of concrete finishes can be found within the National Structural Concrete Specification (NSCS) Edition 4 guidance, a copy of which can be downloaded from the Certification, Guidance and Approval section below.
Manufacture
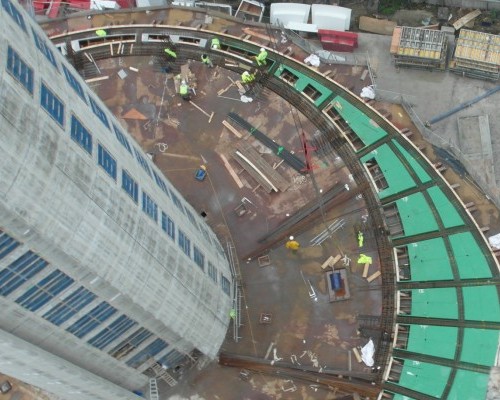
Once approved, the agreed 3D CAD Model will be converted in to CAM data allowing accurate manufacture of the feature former via CNC hot wire cutting and / or 5-axis routing dependant on factors such as material type, complexity of shape / profile and required tolerances.
In some instances, due to the required dimensions of the feature former, it may comprise of a number of individual units that require assembly on site.
User Notice
To view our technical documents, we recommend using alternative internet browsers to Chrome (such as Microsoft Edge, Internet Explorer, or Firefox) whilst Google rectify their Chrome browser and PDF document compatibility issue. We apologise for any inconvenience caused.
