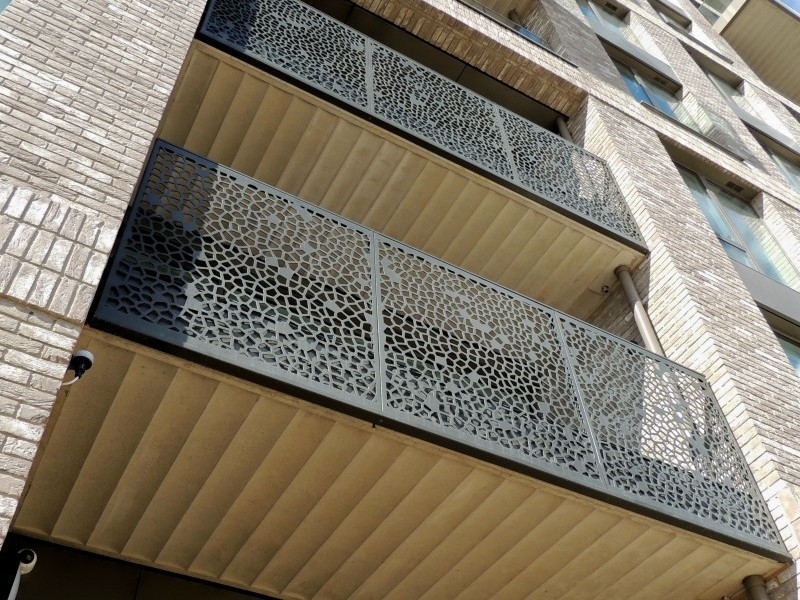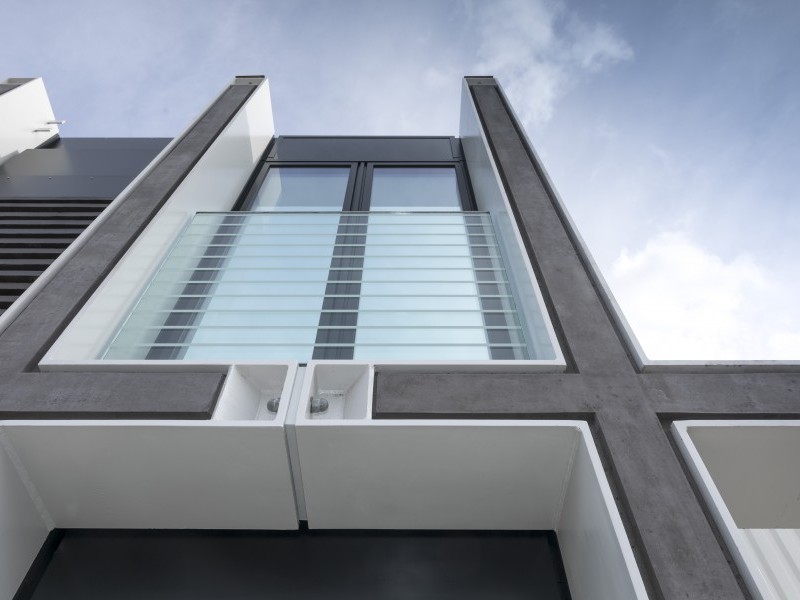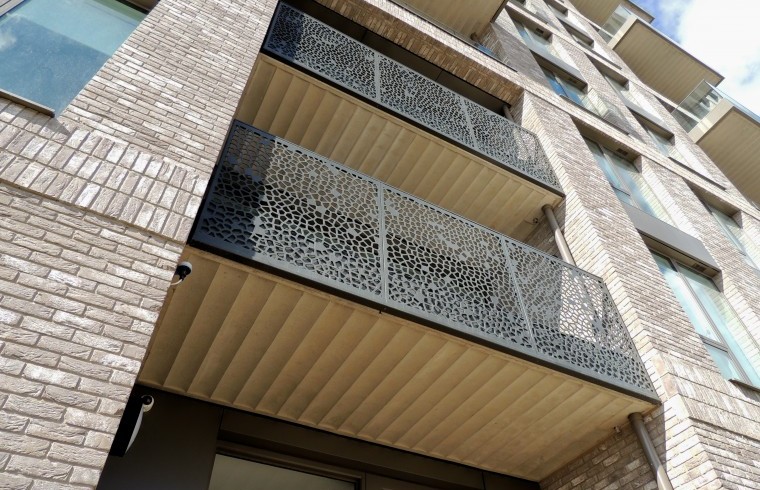Formwork Liners
Rubber formwork liners are designed to be positioned within the supporting formwork / falsework system to create features and patterns within the surface of the concrete.
Each formwork liner is designed to meet the specific requirements of the project including the size, shape, finish and number of re-uses. Using this information, our designers will select the most appropriate material type for each liner and create a 3D CAD model for approval, which when accepted will allow CNC machining of the finished formwork solution.
Features
- Manufactured to meet project specific requirements
- Robust and versatile material available in a range of shore hardness’s
- Cast within CNC machined moulds for consistent, tolerance controlled surfaces
- Easily fixed to the casting face of the supporting formwork / falsework
- Multiple re-use possible for repeated features and patterns
- Basic, Ordinary, Plain & Special Finishes achievable*
*Please refer to National Structural Concrete Specification (NSCS) Edition 4 guidance available below.
Applications
Used for the formation of surface features and patterns within cast in-situ, reinforced concrete structures.
Design
When developing a formwork liner design, the following factors should be considered in addition to reviewing any CAD drawings, 3D models, specifications etc that are available:
- Dimensions, geometry and features
- Required concrete finish (Basic, Ordinary, Plain or Special)
- Proposed number of uses – single or multiple
- Loadings – specifically relating to the proposed concrete pour depths
- External structural support and fixing system
- Delivery method, unloading requirements and access restrictions
- Positioning, installation and sequence of construction
- Striking, removal and re-use or disposal
Once the project requirements have been confirmed, a conceptual design can be completed along with provision of a quotation confirming proposed material type, features, quantities, manufacturing lead time and costs.
Materials & Finishes
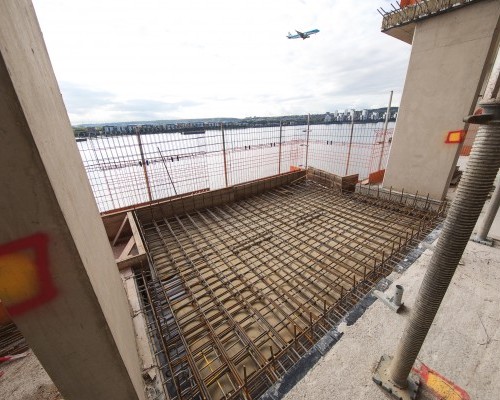
Typically, Cordek formwork liners are manufactured using a castable liquid rubber compound available in a range of shore hardness’s. Technical data sheets for the material are available upon request.
One of the factors determining the most appropriate material used to manufacture a formwork liner is the required concrete finish. Further information in relation to the classification of concrete finishes can be found within the National Structural Concrete Specification (NSCS) Edition 4 guidance, a copy of which can be downloaded from the Certification, Guidance and Approval section below.
Manufacture
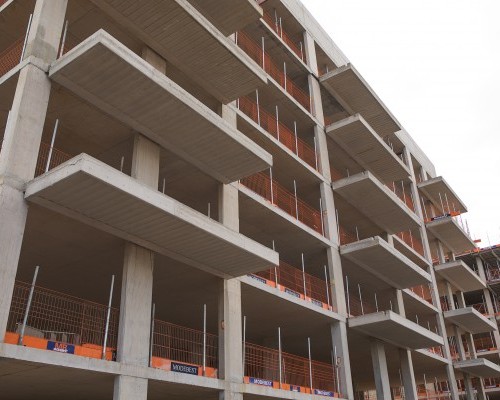
Once approved, the agreed 3D CAD Model will be converted in to CAM data allowing accurate manufacture of the mould(s) from which the formwork liner will be cast. Typically, 5-axis CNC routing techniques are employed to create the mould, from a suitable substrate such as modelboard, to ensure a dimensionally tolerant finish is achieved.
Upon completion of the mould, a castable liquid rubber compound is poured within it to the required depth and left to cure for the appropriate period prior to demoulding.
User Notice
To view our technical documents, we recommend using alternative internet browsers to Chrome (such as Microsoft Edge, Internet Explorer, or Firefox) whilst Google rectify their Chrome browser and PDF document compatibility issue. We apologise for any inconvenience caused.
