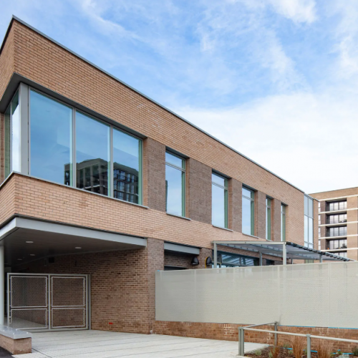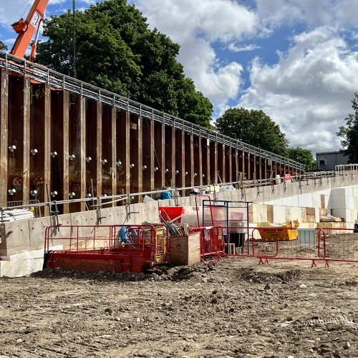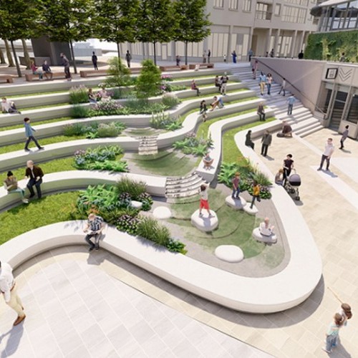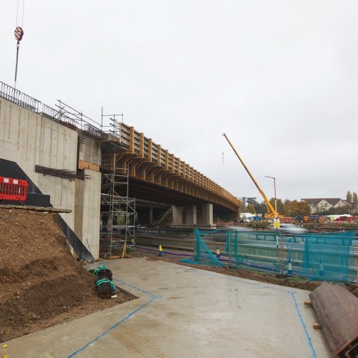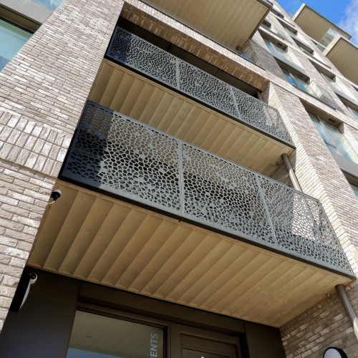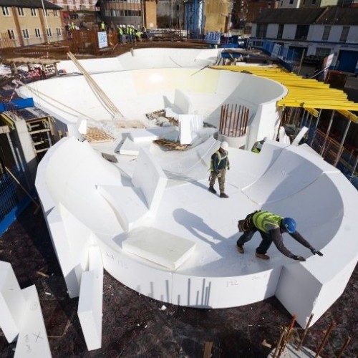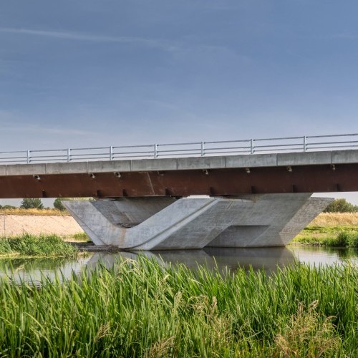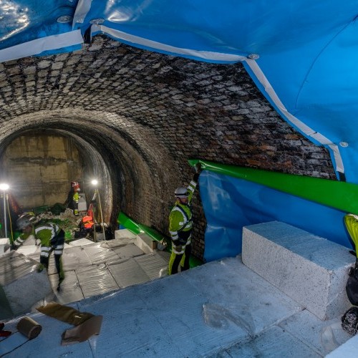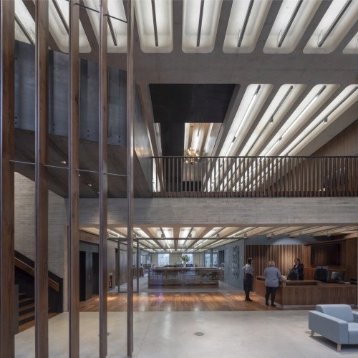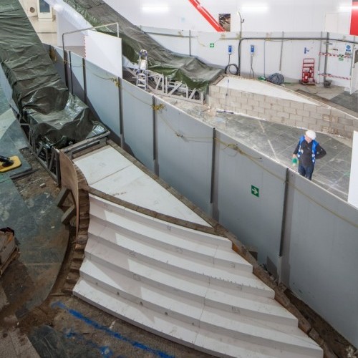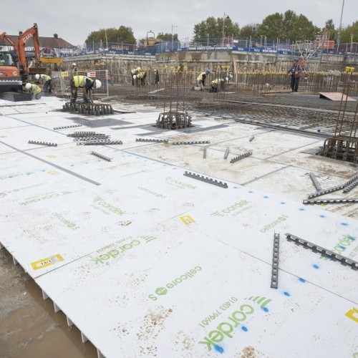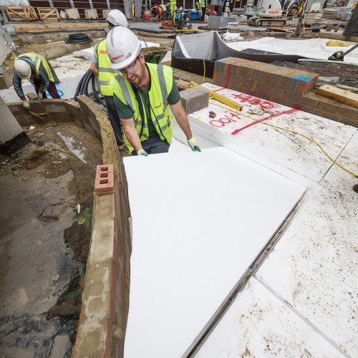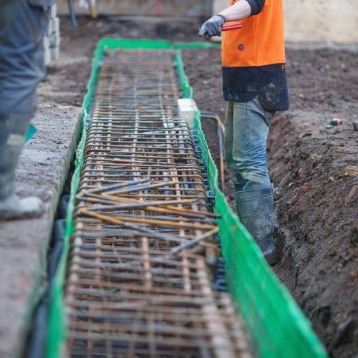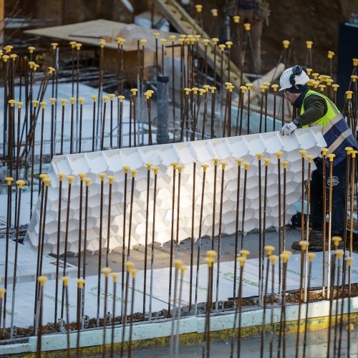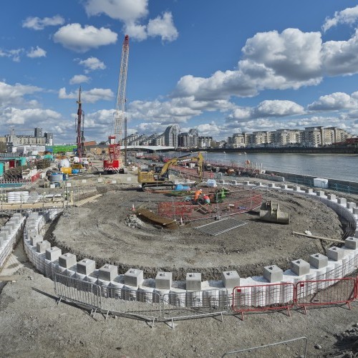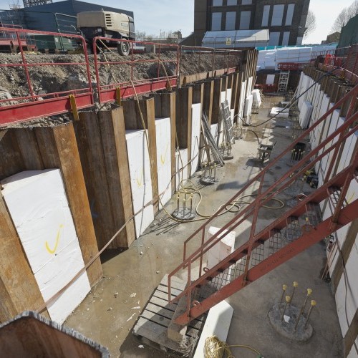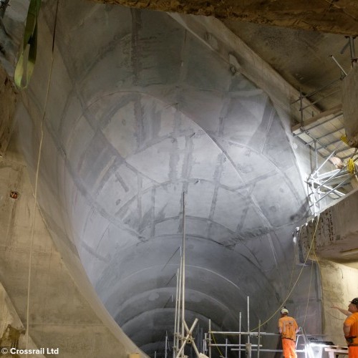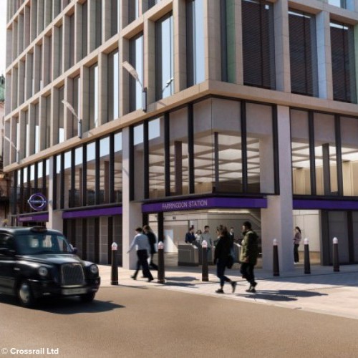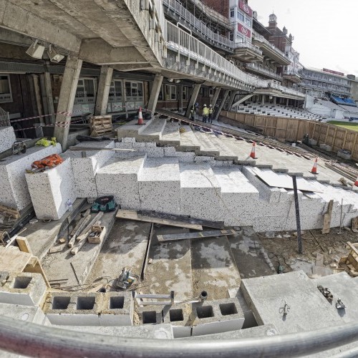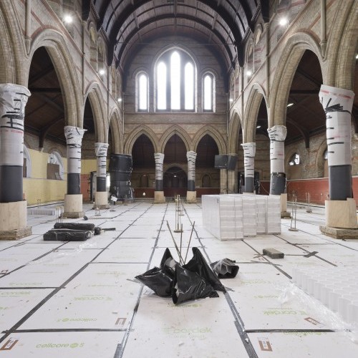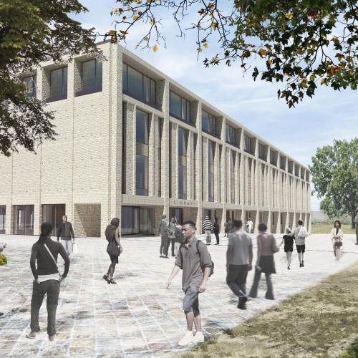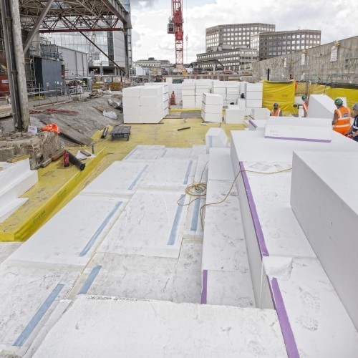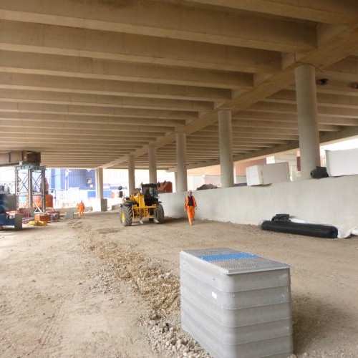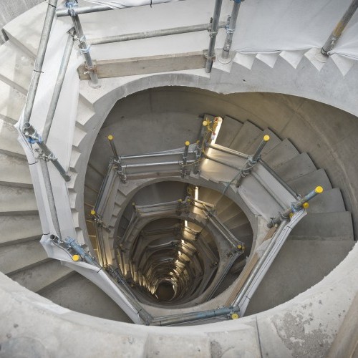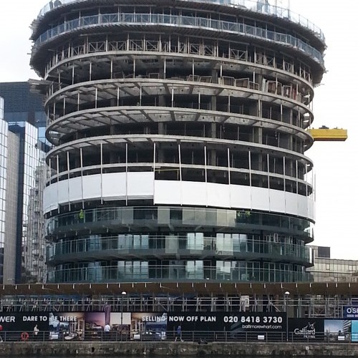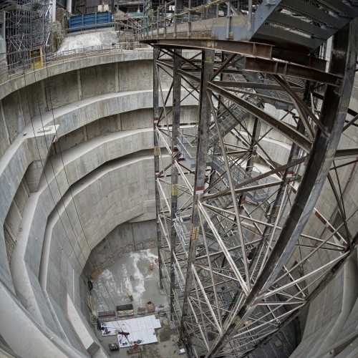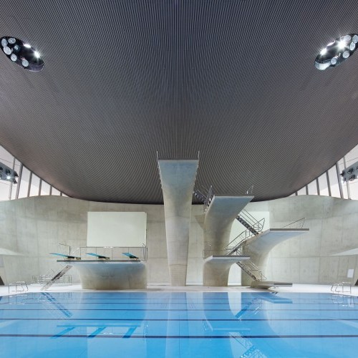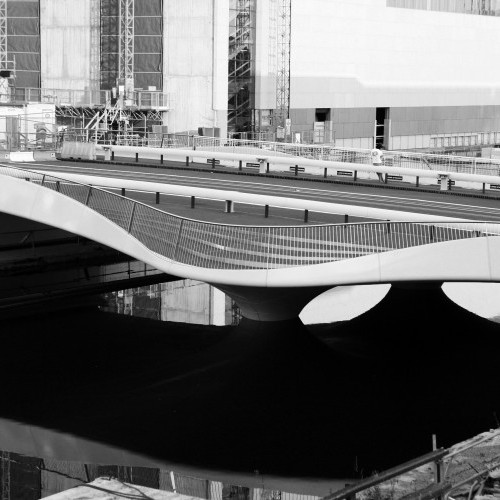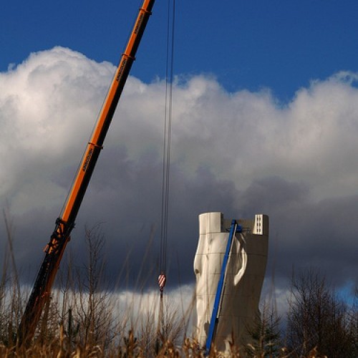Emmanuel School
Cordek’s Ventform 200/13 provided a solution to the prevention of ground gases (specifically methane and Carbon Dioxide) entering the school by introducing passive ventilation beneath the RC slab.
The Warburg Institute
Cordek was approached to create the formwork for a new elliptical feature ceiling light which would have an exposed visual concrete finish.
Adelaide Road, HS2
As part of the HS2 Scheme, SCS required temporary access to a ventilation shaft from Adelaide Road during construction, due to the need to continuously monitor the Adelaide Road headhouse structure. Cordek was approached to provide a temporary ramp to facilitate this access.
Sheldon Square Amphitheatre
Cordek were requested to design and supply a formwork system that would aid the construction of a new and improved arrangement of tiered reinforced concrete seating within the amphitheatre.
M4 Junction 3-12 Motorway Upgrade
Cordek were approached to provide a lightweight structural fill solution to be used for embankment construction, adjoining the Datchet Road Overbridge, between Junction 5 and Junction 6.
Great Eastern Quays
Cordek were approached to provide a formwork solution for creating a ‘scalloped’ profile to the underside of the cast in-situ concrete balconies.
Folkestone Urban Sports Park
Cordek were requested to design and supply a bespoke formwork solution to aid the construction of the integral, reinforced concrete slab soffit for the large skating bowls on the first floor of Folkestone Urban Sports Park.
Jean Prouvé TBM Launch Shaft
Cordek was requested to provide a combined ground heave and void former solution beneath the reinforced concrete slab, constructed at the base of the Jean Prouvé Tunnel Boring Machine (TBM) Launch Shaft.
Ely Southern Bypass
Cordek were called upon to supply a bespoke formwork solution for the construction of the complex geometrical details of the supporting piers.
St Margarets Head Railway Tunnel
Cordek were asked to supply a structural fill solution, encapsulated within a protective membrane to fill the entire cavity of the tunnel.
Royal College of Pathologists
Cordek were asked by the specialist concrete frame contractor Oliver Connell & Son to devise a formwork system to allow the construction of ribbed concrete floors.
Halle Place, Arndale Centre
Cordek was asked to supply a cut-to-fit solution of Filcor Expanded Polystyrene (EPS) to fill the void beneath the podium and build up the curved steps leading away from it.
97 Lea Bridge
Cordek was asked to supply Cellcore HX S panels, designed to protect buildings from the effects of ground heave caused by expansive soils.
St Helen’s Square
Cordek were asked to supply Filcor Expanded Polystyrene (EPS) as a structural fill solution beneath the new landscaped area.
283 Lonsdale Road
Cordek were asked to supply a permanent formwork system for the construction of the reinforced concrete foundations at Lonsdale Road.
York Place, Battersea
Cordek were asked to supply a solution that could combat the effects of ground heave at York Place, as a result of the demolition of a former retail warehouse and construction of a new housing development.
Thames Tideway Tunnel - Carnwath Road Riverside
Cordek were asked to supply the two guide wall formers required to locate the piles that form the shaft and aeration chamber at one of the main drive sites.
Greenwich Substation
Cordek were asked to supply Sheet Pile Infills to facilitate the construction of the basement.
Farringdon Station Escalator Shaft 2
Cordek were tasked with providing a formwork solution to enable the main contractor to cast the ‘knuckle’ intersections between the escalator shaft and the levels above and below.
Farringdon Station Eastern Ticket Hall
Cordek was challenged with finding a solution to create the recessed voided ceiling which is a key feature of the Eastern Ticket Hall.
The Kia Oval - Peter May Stand
Cordek was asked to provide a lightweight structural fill solution to raise the height of the newly constructed terraces, thus enabling additional rows of seating to be added.
Emmanuel Church
Cordek was asked to provide heave protection measures to protect the church's new floor from possible future ground movement.
New Library University of Roehampton
Cordek were called upon to deliver a ground heave solution which would also provide the necessary level of ground floor insulation.
London Bridge Station Redevelopment
Cordek were tasked with providing a solution to 7,500m³ of lightweight structural fill encapsulated within a suitably protective membrane, within a restricted timeframe.
Paddington New Yard
Cordek were able to assist in providing a formwork solution for the construction of a new 8000m² elevated bus deck which will connect to Westbourne Park Bus Garage.
Stair Core at Battersea Power Station
Cordek were invited to tender for the design and supply of four multi-use concrete moulds for pre-casting two spiral staircases within Phase One’s residential block, Circus West. A combination of detailed planning and modern digital methods of manufacture resulted in a cost effective solution which achieved the quality and multiple reuses required from this demanding project.
Baltimore Tower
Cordek designed and supplied a simple and cost effective formwork solution for the cantilevered balconies at Baltimore Tower, a £300m, 45 storey luxury residential development by Baltimore Wharf SLP. The new twisting tower has been billed as an 'iconic new landmark for luxury living' in London.
Moorgate Shaft
Cordek were approached to provide a solution for the ground heave protection requirements of the reinforced concrete slab at the base of Moorgate Shaft. We were called upon to ascertain the appropriate protection needed, taking into consideration the weight of reinforced concrete slab and the heave potential of the soil beneath, along with the space and delivery constraints in place on site.
London 2012 Olympic Diving Platforms
Cordek called upon to aid with the practicalities of a formwork solution to create the six concrete diving platforms in a scheme featuring few straight lines at the iconic London Aquatics Centre, built for the London 2012 Olympic Games.
Spencer Dock Bridge
Cordek were approached for their technical expertise, providing the moulds for the precasting of the concrete parapet units on this striking project.
